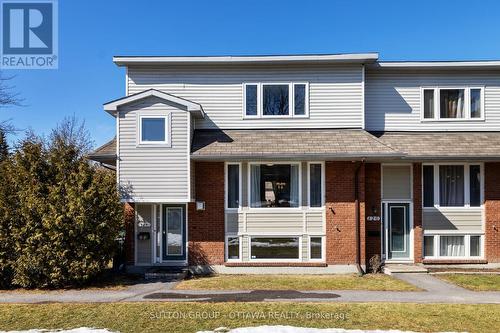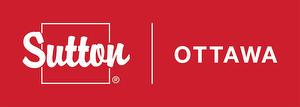









4 -
1130
WELLINGTON
STREET
WEST
OTTAWA
K1Y 2Z3
| Neighbourhood: | 7601 - Leslie Park |
| Lot Frontage: | 38.8 Feet |
| Lot Depth: | 41.5 Feet |
| Lot Size: | 38.9 x 41.5 FT ; 0 |
| No. of Parking Spaces: | 2 |
| Bedrooms: | 3 |
| Bathrooms (Total): | 3 |
| Bathrooms (Partial): | 1 |
| Zoning: | Residential |
| Amenities Nearby: | Public Transit , Park |
| Maintenance Fee Type: | [] |
| Ownership Type: | Freehold |
| Parking Type: | Attached garage , Garage , Inside Entry |
| Property Type: | Single Family |
| Sewer: | Sanitary sewer |
| Structure Type: | Patio(s) |
| Utility Type: | Cable - Installed |
| Utility Type: | Sewer - Installed |
| Amenities: | [] |
| Appliances: | Garage door opener remote , Dishwasher , Dryer , Hood Fan , Microwave , Stove , Washer , Refrigerator |
| Basement Development: | Finished |
| Basement Type: | Full |
| Building Type: | Row / Townhouse |
| Construction Style - Attachment: | Attached |
| Cooling Type: | Central air conditioning |
| Exterior Finish: | Brick |
| Foundation Type: | Concrete |
| Heating Fuel: | Natural gas |
| Heating Type: | Forced air |