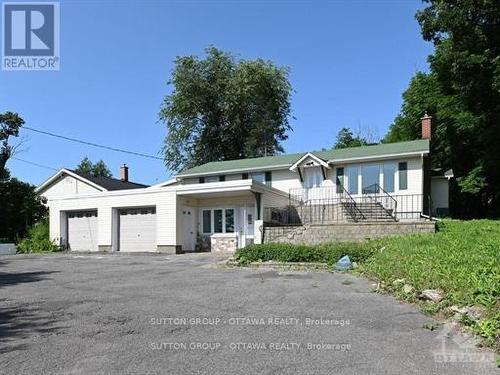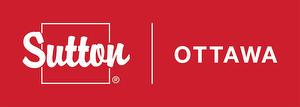



SUTTON GROUP - OTTAWA REALTY | Phone: (613) 277-5483




SUTTON GROUP - OTTAWA REALTY | Phone: (613) 277-5483


4 -
1130
WELLINGTON
STREET
WEST
OTTAWA
K1Y 2Z3
| Neighbourhood: | 7708 - Barrhaven - Stonebridge |
| Lot Frontage: | 134.6 Feet |
| Lot Depth: | 220.0 Feet |
| Lot Size: | 134.6 x 220 FT |
| No. of Parking Spaces: | 5 |
| Bedrooms: | 4 |
| Bathrooms (Total): | 2 |
| Features: | Sloping |
| Landscape Features: | Landscaped |
| Ownership Type: | Freehold |
| Parking Type: | Attached garage , Garage |
| Property Type: | Single Family |
| Sewer: | Septic System |
| Structure Type: | Porch |
| Utility Type: | Cable - Installed |
| Utility Type: | Hydro - Installed |
| Appliances: | Water Treatment , Garage door opener , Stove , Refrigerator |
| Architectural Style: | Raised bungalow |
| Basement Development: | Finished |
| Basement Type: | N/A |
| Building Type: | House |
| Construction Style - Attachment: | Detached |
| Cooling Type: | Central air conditioning |
| Exterior Finish: | Vinyl siding |
| Flooring Type : | Ceramic |
| Foundation Type: | Block |
| Heating Fuel: | Natural gas |
| Heating Type: | Forced air |