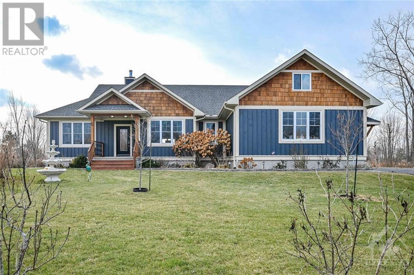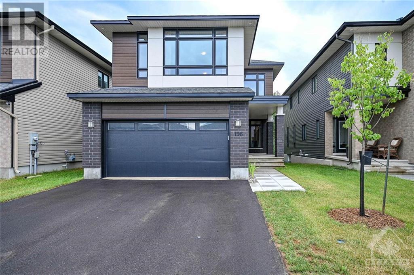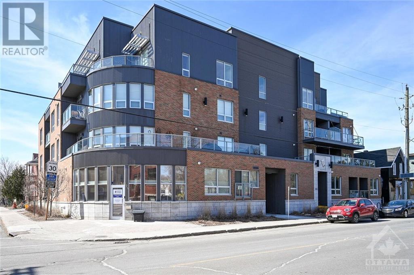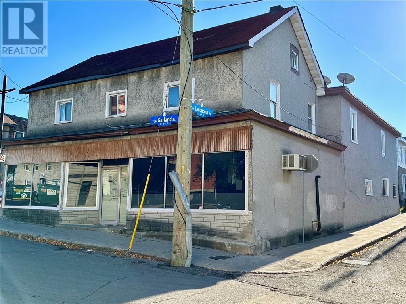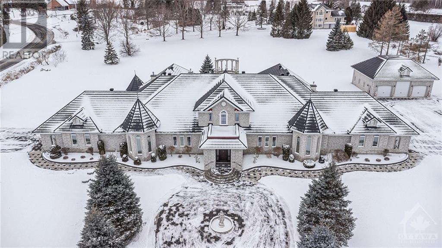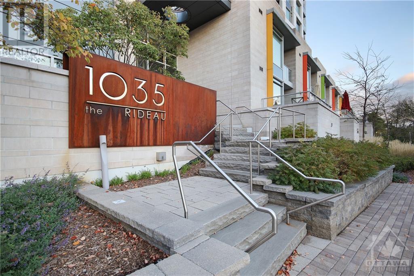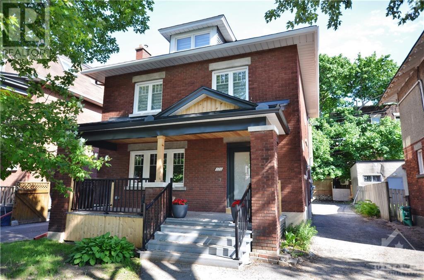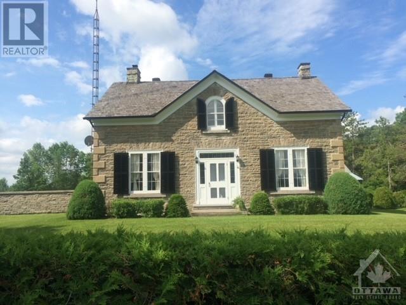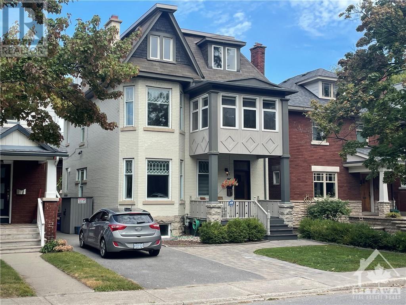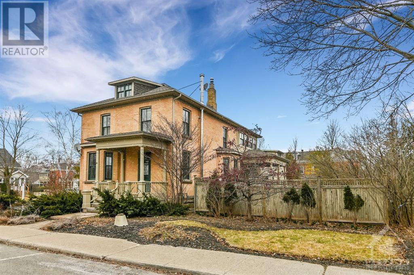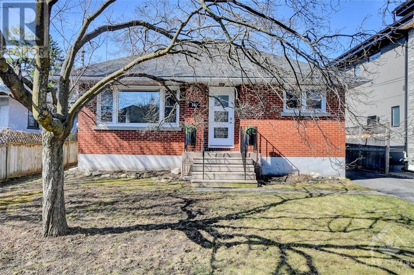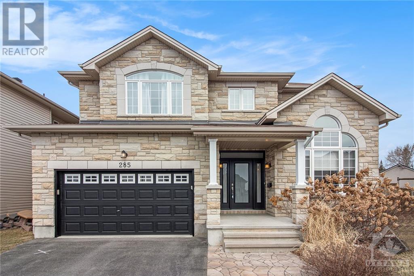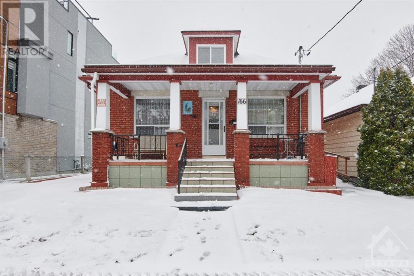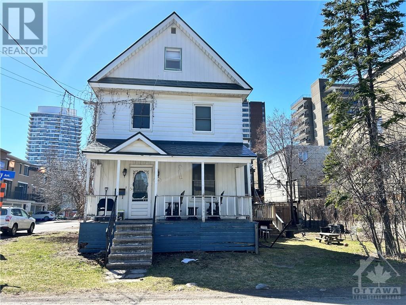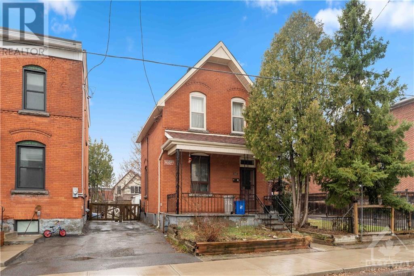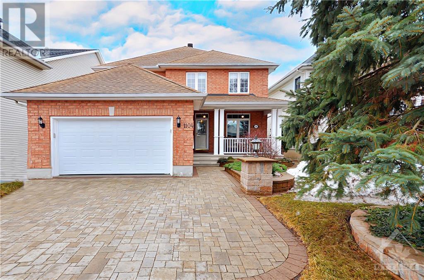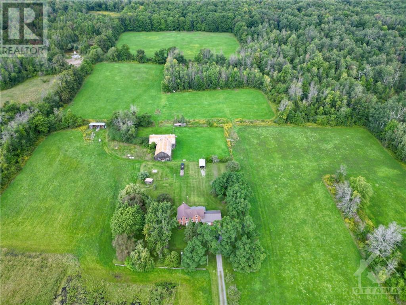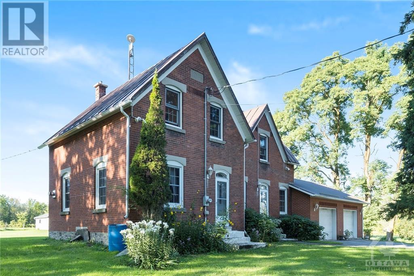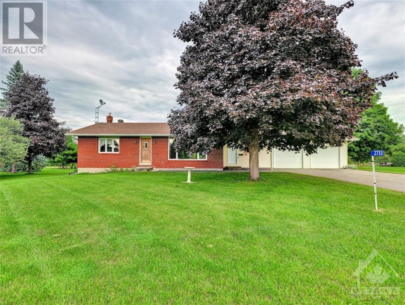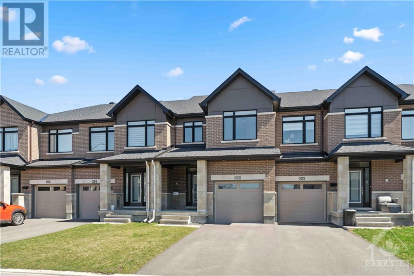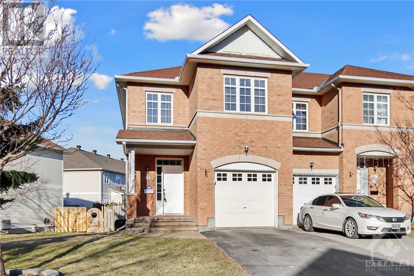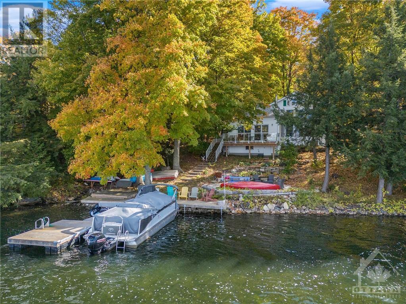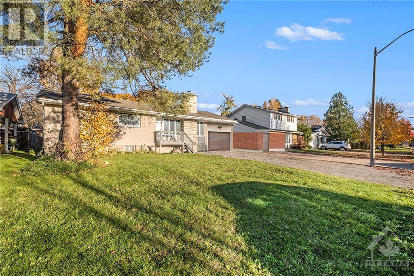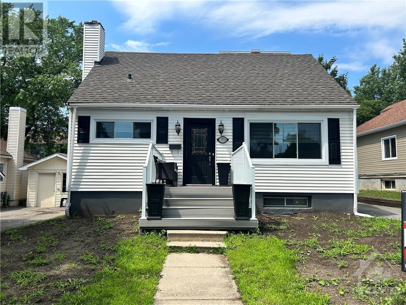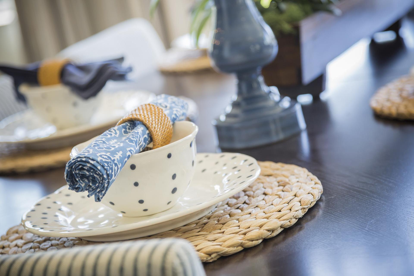
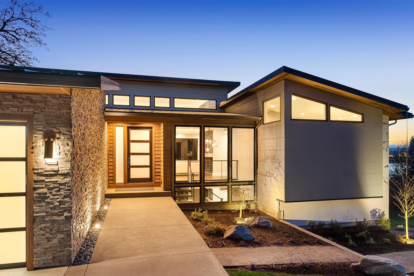
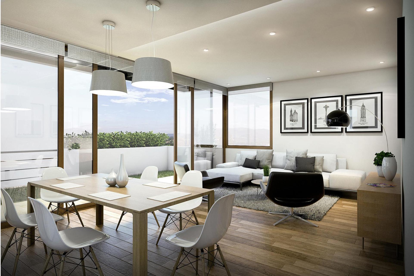
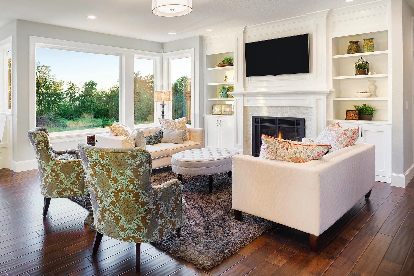
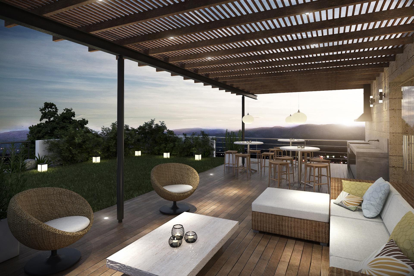
Listings
All fields with an asterisk (*) are mandatory.
Invalid email address.
The security code entered does not match.
$1,299,900
Listing # 1370826
House | For Sale
49 D'ARCYS WAY , Kemptville, Ontario, Canada
Bedrooms: 3+1
Bathrooms: 3
Rarely offered! Follow the interlocked path, through the fully landscaped front yard, & up the steps to the large front ...
View Details$889,900
Listing # 1372796
House | For Sale
196 BRISTOL CRESCENT , Kemptville, Ontario, Canada
Bedrooms: 4+1
Bathrooms: 4
Bathrooms (Partial): 1
Priced to sell and loaded with upgrades! This popular Astoria model by Urbandale is a rare find and is located in 'The ...
View Details$389,900
Listing # 1382966
Condo | For Sale
390 BOOTH STREET UNIT#108 , Ottawa, Ontario, Canada
Bedrooms: 1
Bathrooms: 1
Welcome to your new home in Little Italy! This large, one-bedroom condo combines comfort with a convenient location, ...
View Details$2,450,000
Listing # 1365262
Investment | For Sale
46 GARLAND STREET , Ottawa, Ontario, Canada
Mixed-use building on PREMIUM CORNER LOT steps away from Weliington St W and the LRT. Perfect investment opportunity ...
View Details$2,199,900
Listing # 1373541
House | For Sale
1510 ROYAL ORCHARD DRIVE , Ottawa, Ontario, Canada
Bedrooms: 6+2
Bathrooms: 10
Bathrooms (Partial): 3
A one of a kind Multi-Generational home, on 2 acres in the heart of Cumberland Estates. An impressive interlock driveway...
View Details$1,998,000
Listing # 1371503
Condo | For Sale
1035 BANK STREET UNIT#1702 , Ottawa, Ontario, Canada
Bedrooms: 2
Bathrooms: 3
Bathrooms (Partial): 1
Live the urban lifestyle in this rarely offered luxury penthouse condo.10' mirrored ceilings, this newly updated open ...
View Details$1,899,900
Listing # 1374601
Investment | For Sale
276 POWELL AVENUE , Ottawa, Ontario, Canada
Rare opportunity to own one of the City's only Dedicated Short-Term Rental properties. This property is not subject to ...
View Details$1,449,000
Listing # 1363848
House | For Sale
2967 COUNTY ROAD 43 HIGHWAY , Smiths Falls, Ontario, Canada
Bedrooms: 4
Bathrooms: 3
Bathrooms (Partial): 1
"Thomas Edmonds House" on 3.5 acres,one of 6 that overlooks the Edmonds Locks #25.This beautiful stone home has been ...
View Details$1,399,900
Listing # 1374531
Investment | For Sale
273 POWELL AVENUE , Ottawa, Ontario, Canada
Rare, legal, turnkey Dedicated Short-Term Rental property available for sale. Property is not subject to the City’s ...
View Details$1,299,000
Listing # 1382877
House | For Sale
45 GORE STREET W , Perth, Ontario, Canada
Bedrooms: 4
Bathrooms: 3
Bathrooms (Partial): 1
Minutes walk to hospital,schools,shopping & more!This unique,beautifully maintained home,exhibits the classic chic ...
View Details$1,088,000
Listing # 1385828
House | For Sale
300 KIRCHOFFER AVENUE , Ottawa, Ontario, Canada
Bedrooms: 3+1
Bathrooms: 2
Rare opportunity! Spacious, updated bungalow steps from Westboro Beach offers many possibilities; both as a move-in ...
View Details$1,049,900
Listing # 1380208
House | For Sale
285 GOSSAMER STREET , Ottawa, Ontario, Canada
Bedrooms: 3
Bathrooms: 3
Bathrooms (Partial): 1
No rear neighbours! This beautiful 3-bedroom home has been completely renovated. Main floor features a spacious entry, ...
View Details$999,000
Listing # 1382557
House | For Sale
166 MCGILLIVRAY STREET , Ottawa, Ontario, Canada
Bedrooms: 3+1
Bathrooms: 4
Bathrooms (Partial): 1
Calling all developers! Look at this opportunity.Loved family home that now has 3 units. Dated but well maintained over ...
View Details$995,000
Listing # 1371291
House | For Sale
388 BERKLEY AVENUE , Ottawa, Ontario, Canada
Bedrooms: 4
Bathrooms: 2
Bathrooms (Partial): 1
Great opportunity for builders to develop property in the heart of Westboro. Seller had planned a multi unit development...
View Details$899,900
Listing # 1385517
House | For Sale
212 CAMBRIDGE STREET N , Ottawa, Ontario, Canada
Bedrooms: 3
Bathrooms: 1
This is PRIME RE-DEVELOPMENT LAND. With a zoning of R4UB and the lot dimensions of 32.95ft x 98.78ft. A smart investor ...
View Details$885,000
Listing # 1383480
House | For Sale
1104 CHAREST WAY , Ottawa, Ontario, Canada
Bedrooms: 4+2
Bathrooms: 4
Bathrooms (Partial): 1
Spacious home in desirable neighbourhood with no rear neighbours. The upper level features 4 bedrooms, including an ...
View Details$799,000
Listing # 1385108
Farm | For Sale
19013 COUNTY ROAD 22 ROAD
,Maxville,
Ontario, Canada
Bedrooms: 3
Bathrooms: 2
COUNTRY LIVING WITH LAND! From the moment you arrive, peace and tranquility greet you. The trees that line the driveway ...
View Details$799,000
Listing # 1385109
House | For Sale
19013 COUNTY ROAD 22 ROAD , Maxville, Ontario, Canada
Bedrooms: 3
Bathrooms: 2
COUNTRY LIVING WITH LAND! From the moment you arrive, peace and tranquility greet you. The trees that line the driveway ...
View Details$749,900
Listing # 1384640
House | For Sale
2733 STAGECOACH ROAD , Osgoode, Ontario, Canada
Bedrooms: 3
Bathrooms: 1
Your opportunity to enjoy the country lifestyle just beyond the city. This 3-bedroom bungalow is located on an ...
View Details$729,900
Listing # 1386865
House | For Sale
222 ZINNIA WAY , Manotick, Ontario, Canada
Bedrooms: 4
Bathrooms: 3
Bathrooms (Partial): 1
Better than new! You just struck pay dirt w/ this beautiful well kept, quality built 4Bed/2.5Bath Claridge Oliver, ...
View Details$699,900
Listing # 1383666
House | For Sale
9 PLUMAS GATE , Nepean, Ontario, Canada
Bedrooms: 4
Bathrooms: 3
Bathrooms (Partial): 1
This rarely offered 4bed/2.5 bath END UNIT Richcraft - Beachburg model sits on a premium lot in popular Barrhaven. ...
View Details$679,900
Listing # 1385202
House | For Sale
20 B6A ROAD , Lombardy, Ontario, Canada
Bedrooms: 2
Bathrooms: 1
Turn-Key, Year-Round Cottage on Beautiful Bass Lake has it all. LARGE, Fenced lot with 120 ft frontage with sandy bottom...
View Details$678,000
Listing # 1386070
House | For Sale
2167 AUDREY AVENUE , Ottawa, Ontario, Canada
Bedrooms: 3+2
Bathrooms: 3
Bathrooms (Partial): 1
***OPEN HOUSE THIS SUNDAY 2-4PM***This bungalow boasts one of the largest lots in the area, measuring an impressive 58 x...
View Details$630,000
Listing # 1357080
House | For Sale
373 IBERVILLE STREET , Ottawa, Ontario, Canada
Bedrooms: 3
Bathrooms: 1
Start creating your own family memories as the owners had done over generations. This beautiful, 1.5storey, is only ...
View Details
