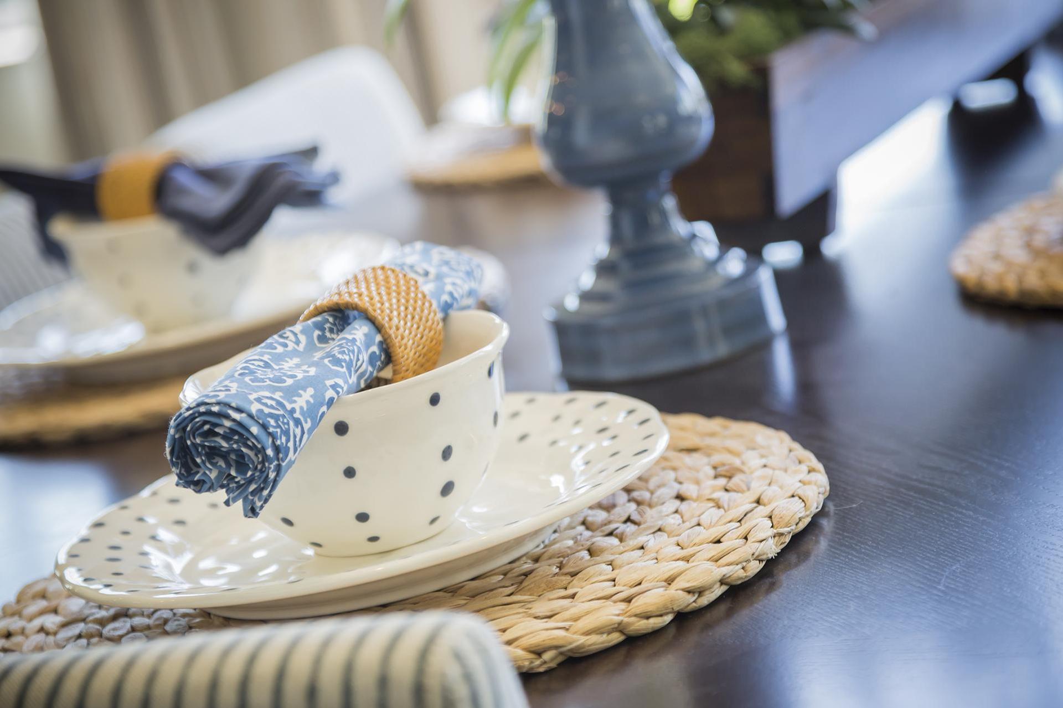
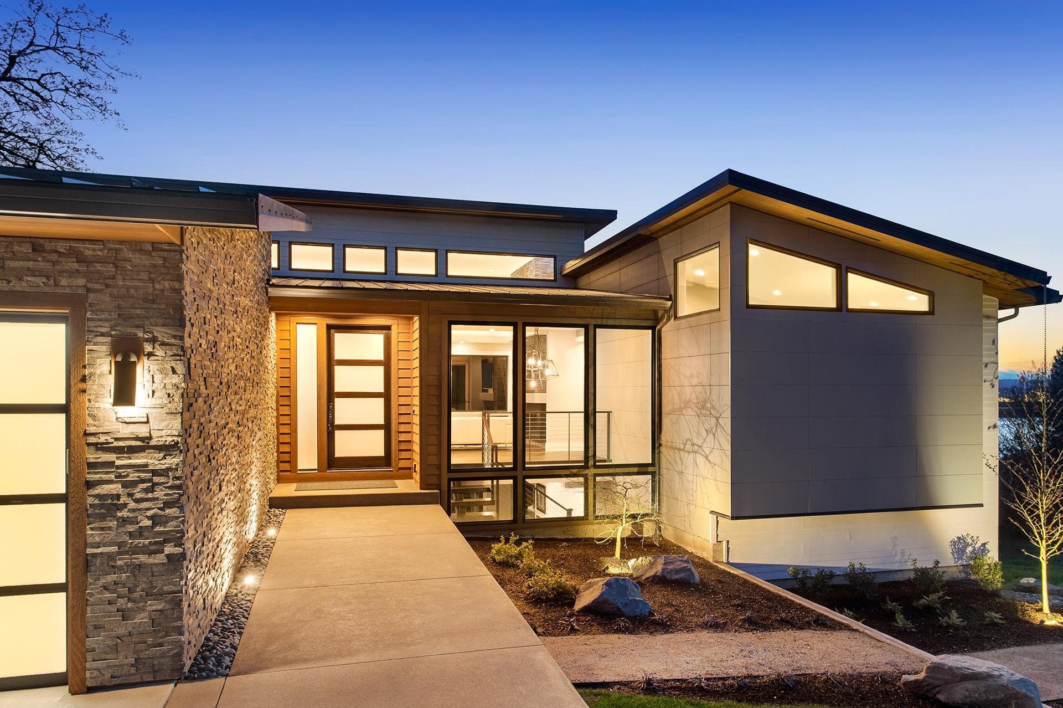
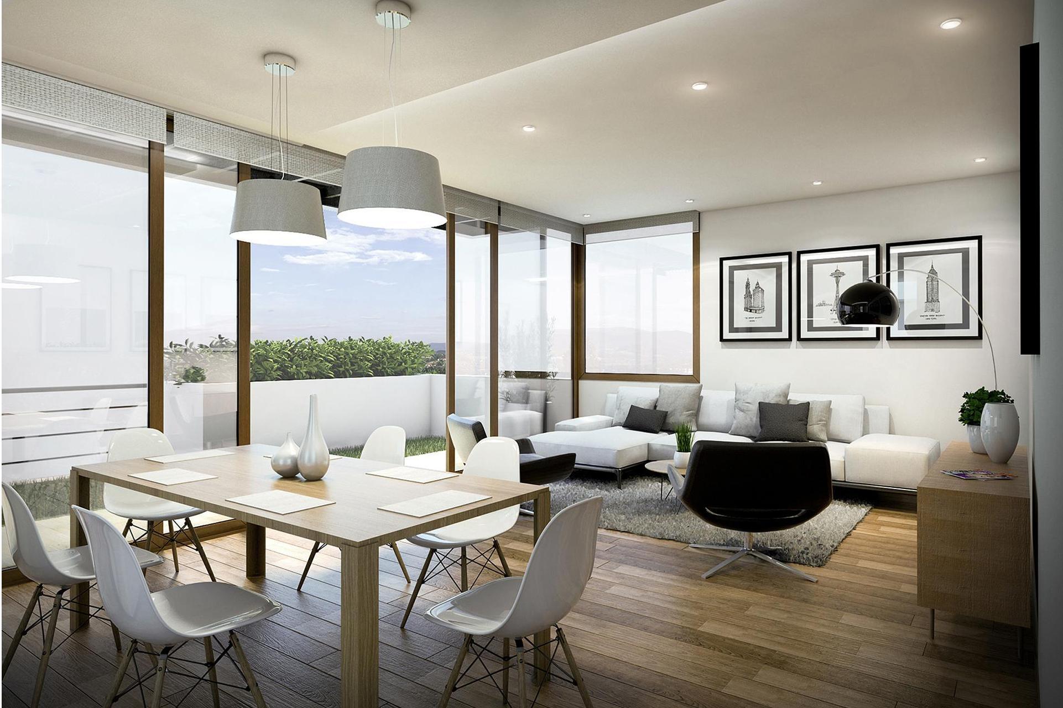
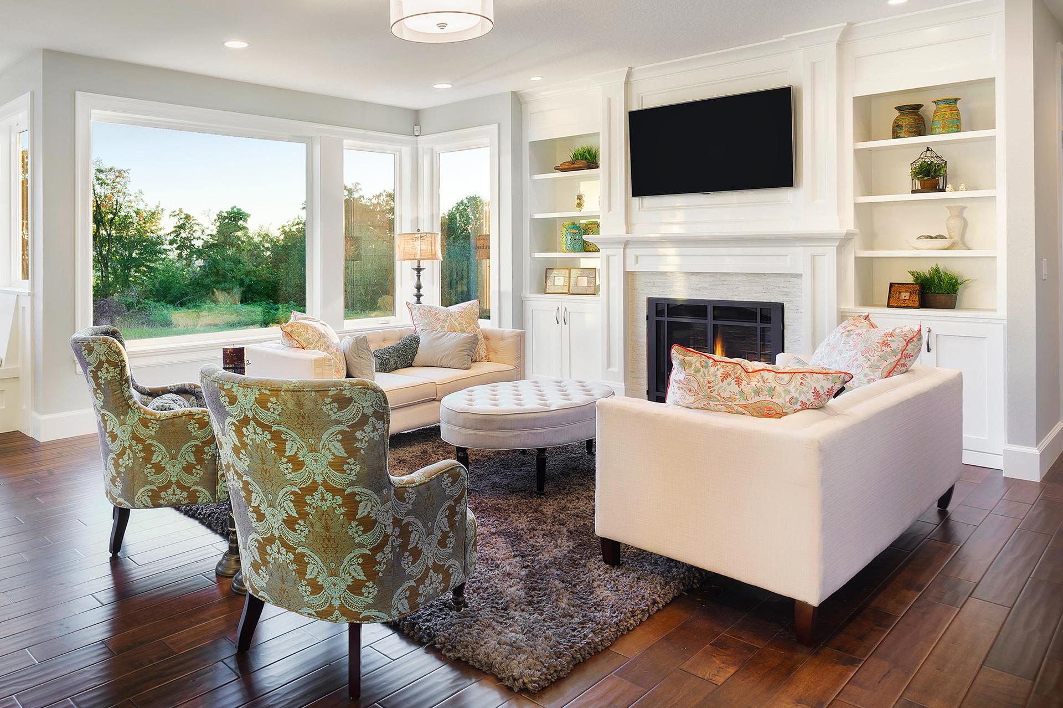
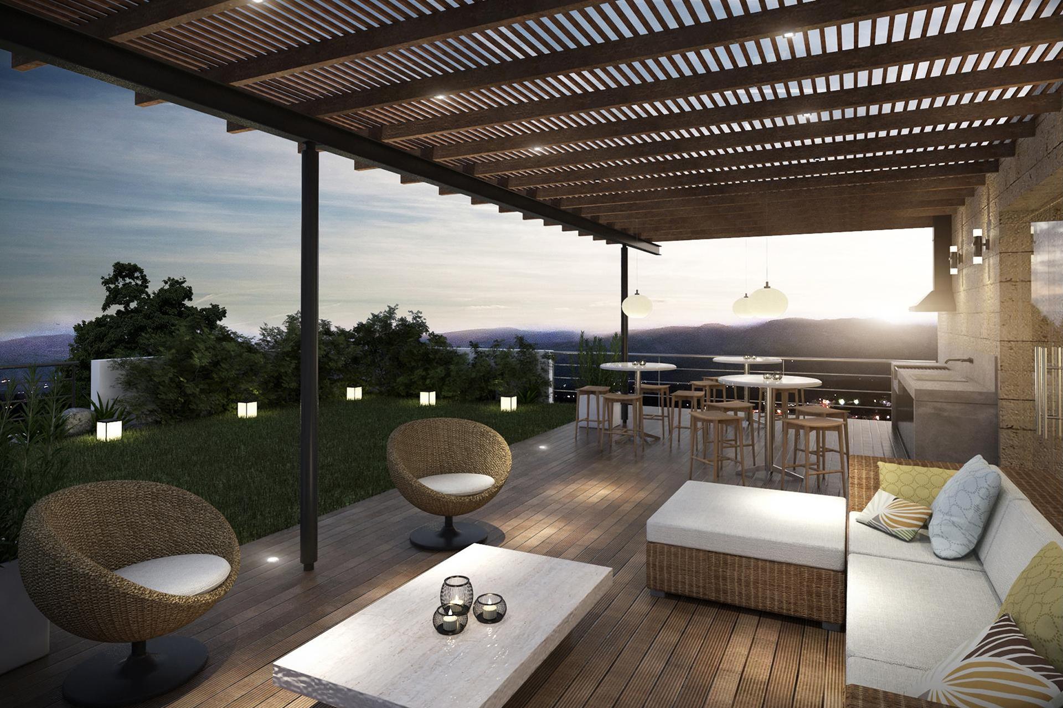
Listings
All fields with an asterisk (*) are mandatory.
Invalid email address.
The security code entered does not match.
$1,500.00 Monthly
Listing # X12196565
Commercial | For Lease
204 - 1061 MERIVALE ROAD , Ottawa, Ontario, Canada
Prime location for small business office. 1061 Merivale is located at a highly visible area - lots of car and foot ...
View Details$1,400.00 Monthly
Listing # X12196552
Commercial | For Lease
205 - 1061 MERIVALE ROAD , Ottawa, Ontario, Canada
Prime location for small business office. 1061 Merivale is located at a highly visible area - lots of car and foot ...
View Details$1,650,000
Listing # X12264287
House | For Sale
31 CHINOOK CRESCENT , Ottawa, Ontario, Canada
Bedrooms: 5
Bathrooms: 3
Bathrooms (Partial): 1
Nestled on one of Qualicum's most coveted crescents, 31 Chinook is a grand family residence offering timeless design, ...
View Details$1,199,000
Listing # X12217378
House | For Sale
908 DUXBURY LANE , Ottawa, Ontario, Canada
Bedrooms: 5
Bathrooms: 4
Bathrooms (Partial): 1
Step into over 3,500 sq ft of beautifully designed living space in one of Ottawa's most exciting, fast-growing ...
View Details$1,088,777
Listing # X12233103
House | For Sale
1887 CHAMPLAIN STREET , Clarence-Rockland, Ontario, Canada
Bedrooms: 3+2
Bathrooms: 2
Perfect for hobbyist who requires workshop and storage. Well maintained/upgraded bungalow located on 1.64 acres with ...
View Details$989,900
Listing # X12183843
House | For Sale
70 PINHEY STREET S , Ottawa, Ontario, Canada
Bedrooms: 2
Bathrooms: 2
Bathrooms (Partial): 1
This property is located in the very popular neighbourhood of Hintonburg. This neighbourhood has been transformed with ...
View Details$939,000
Listing # X12142163
House | For Sale
265 PARKDALE AVENUE , Ottawa, Ontario, Canada
Bedrooms: 7
Bathrooms: 2
This fully-licensed immaculate 7-unit rooming house at 265 Parkdale Avenue is a rare find, perfect for investors seeking...
View Details$889,900
Listing # X12242826
House | For Sale
1162 DEER PARK ROAD , Ottawa, Ontario, Canada
Bedrooms: 3+1
Bathrooms: 2
MAGAZINE-WORTHY, FULLY RENOVATED BUNGALOW ON A PRIVATE LOT! No detail has been overlooked in this meticulously ...
View Details$889,900
Listing # X12258479
House | For Sale
998 HARKNESS AVENUE , Ottawa, Ontario, Canada
Bedrooms: 3+1
Bathrooms: 2
Welcome to 998 Harkness Avenue in ever popular Riverside Park at Mooney's Bay! This amazing bungalow has been completely...
View Details$819,000
Listing # X12248783
House | For Sale
19 DONLAND AVENUE , Ottawa, Ontario, Canada
Bedrooms: 3+1
Bathrooms: 2
This charming bungalow offers rare privacy and park-side living on an exceptional, oversized lot. Surrounded by mature ...
View Details$819,000
Listing # X12260421
House | For Sale
1477 STAGECOACH ROAD , Ottawa, Ontario, Canada
Bedrooms: 3+1
Bathrooms: 2
A classic stone bungalow with room to breathe, right in the heart of Greely. With its timeless stone façade and ...
View Details$799,900
Listing # X12204413
House | For Sale
139 ECCLES STREET , Ottawa, Ontario, Canada
Bedrooms: 5
Bathrooms: 2
Well located in West center town, this detached is currently set up as up & down duplex with extra separate side ...
View Details$789,900
Listing # X12216329
House | For Sale
179 POINT PRIM CRESCENT , Ottawa, Ontario, Canada
Bedrooms: 3
Bathrooms: 4
Bathrooms (Partial): 1
Step into this beautifully upgraded 3-bedroom, 3.5-bathroom home nestled in the vibrant and growing community of ...
View Details$785,000
Listing # X11968855
House | For Sale
4031 BOILEAU ROAD , Clarence-Rockland, Ontario, Canada
Bedrooms: 3
Bathrooms: 3
Bathrooms (Partial): 1
This charming 3BED/3BATH, 2-story home is perfect for growing family or multi-generational home. Built in 2005, on a ...
View Details$739,000
Listing # X12163311
House | For Sale
218 SWITZER AVENUE , Ottawa, Ontario, Canada
Bedrooms: 3
Bathrooms: 2
Welcome to 218 Switzer Ave!! This cute as a button North Facing home is a true gem nestled in a prime location, and its ...
View Details$739,000
Listing # X12171073
House | For Sale
2675 MARIE STREET , Ottawa, Ontario, Canada
Bedrooms: 3+1
Bathrooms: 2
This semi-detached has been totally renovated in 2022( roof, floor,appliances,AC,bathrooms,kitchens..) with 3 bedrooms,2...
View Details$699,000
Listing # X12103178
House | For Sale
3854 PRINCE OF WALES DRIVE , Ottawa, Ontario, Canada
Bedrooms: 4
Bathrooms: 2
Great potential opportunity for business owner , investor .Originally a two dwelling home converted to single home. ...
View Details$699,000
Listing # X12244994
House | For Sale
56 HONORE CRESCENT , The Nation, Ontario, Canada
Bedrooms: 3+1
Bathrooms: 4
Bathrooms (Partial): 1
Welcome to this spacious and beautifully maintained home. Built in 2010, this property is situated on an oversized lot ...
View Details$629,900
Listing # X12248996
House | For Sale
31 GRAY CRESCENT , Ottawa, Ontario, Canada
Bedrooms: 3
Bathrooms: 3
Bathrooms (Partial): 1
OPEN HOUSE SUN 2-4pm. This well maintained and updated home in popular Village Green has so many great features and is ...
View Details$597,000
Listing # X12129425
House | For Sale
846 ST LAURENT BLVD STREET , Ottawa, Ontario, Canada
No development charges to pay! Land and drawings for three spacious apartment buildings and ground floor office space. ...
View Details$579,900
Listing # X12199284
House | For Sale
100 CAMDEN PRIVATE , Ottawa, Ontario, Canada
Bedrooms: 3
Bathrooms: 4
Bathrooms (Partial): 2
This beautiful 3-bedroom, 4-bathroom END-UNIT townhome is nestled in a highly desirable, family-friendly neighbourhood. ...
View Details$550,000
Listing # X12244476
House | For Sale
5533 DOCTOR LEACH DRIVE , Ottawa, Ontario, Canada
Bedrooms: 3
Bathrooms: 4
Bathrooms (Partial): 2
Here it is - the EXCEPTIONAL VALUE you've been waiting for in this 3 bedroom, 4 bathroom freehold townhome in an ...
View Details$539,000
Listing # X12215101
House | For Sale
1083 BALLANTYNE DRIVE , Ottawa, Ontario, Canada
Bedrooms: 3
Bathrooms: 2
Bathrooms (Partial): 1
Nestled in a sought-after neighbourhood, this well-cared-for THREE (3) bedroom, TWO (2) bath townhome offers a bright, ...
View Details$530,000
Listing # X12141477
House | For Sale
1341 RAVEN AVENUE , Ottawa, Ontario, Canada
Bedrooms: 2+1
Bathrooms: 2
Bathrooms (Partial): 1
Opportunity Knocks at 1341 Raven Avenue! Nestled in the heart of Carlington, this charming 3-bedroom, 2-bath home sits ...
View Details























