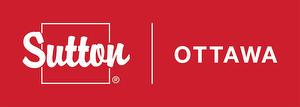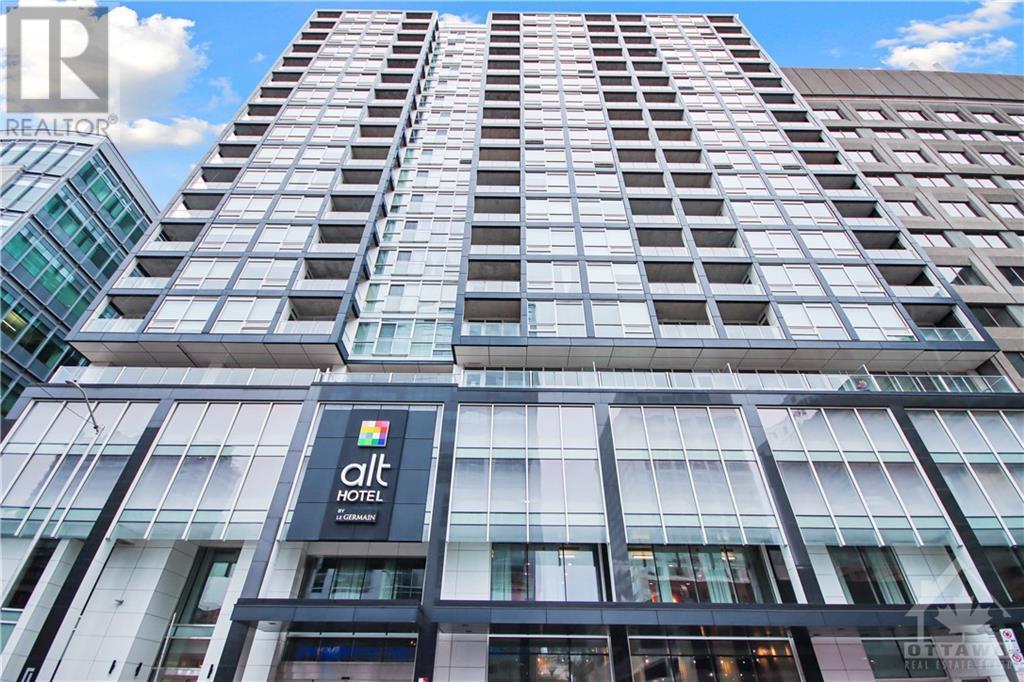For Sale
$518,000
199 SLATER STREET UNIT#2002
,
Ottawa,
Ontario
K1P0C8
1 Beds
1 Baths
#1386862

