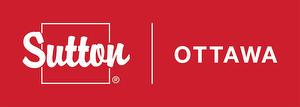For Sale
$499,000
2111 MONTREAL ROAD UNIT#191
,
Ottawa,
Ontario
K1J8M8
3 Beds
2 Baths
1 Partial Bath
#1387969

