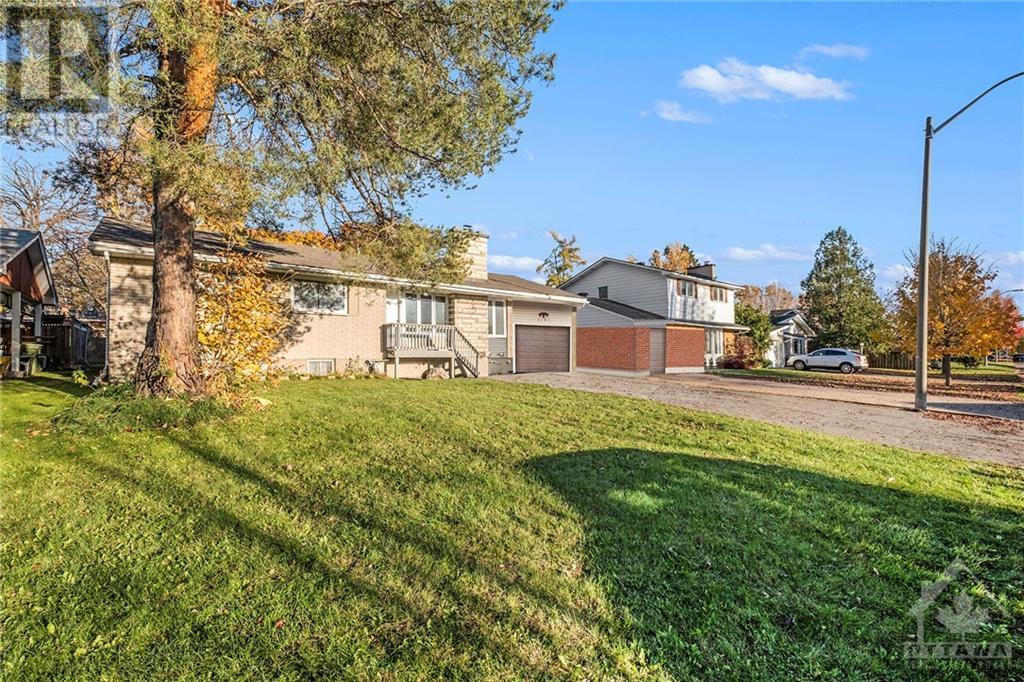For Sale
$678,000
2167 AUDREY AVENUE
,
Ottawa,
Ontario
K1G1L1
3+2 Beds
3 Baths
1 Partial Bath
#1386070

