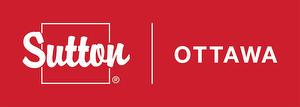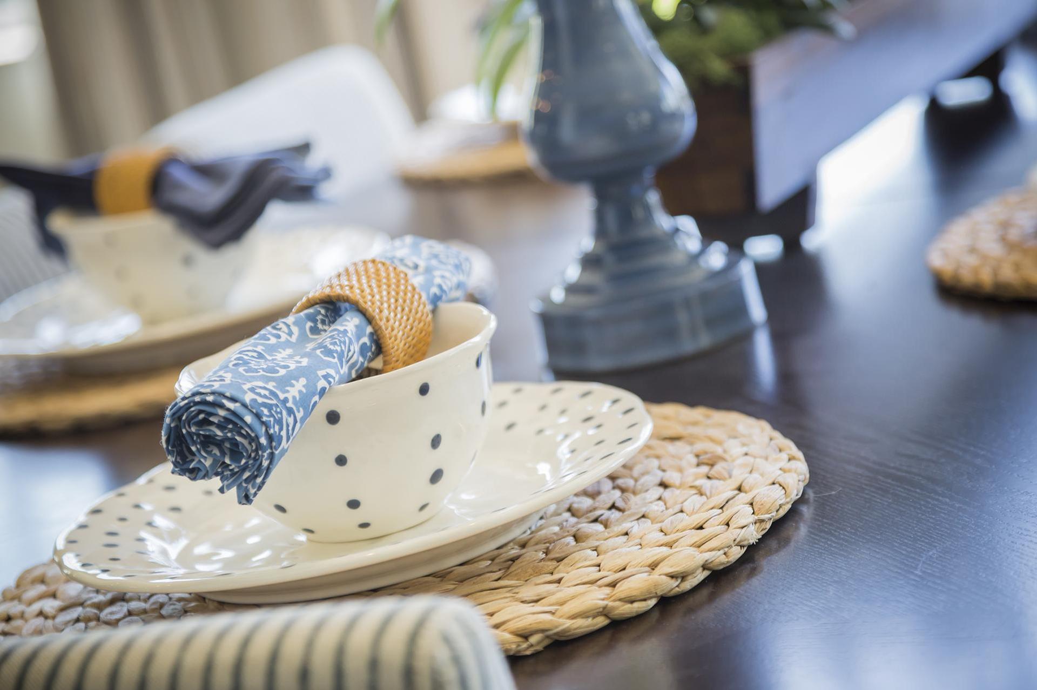
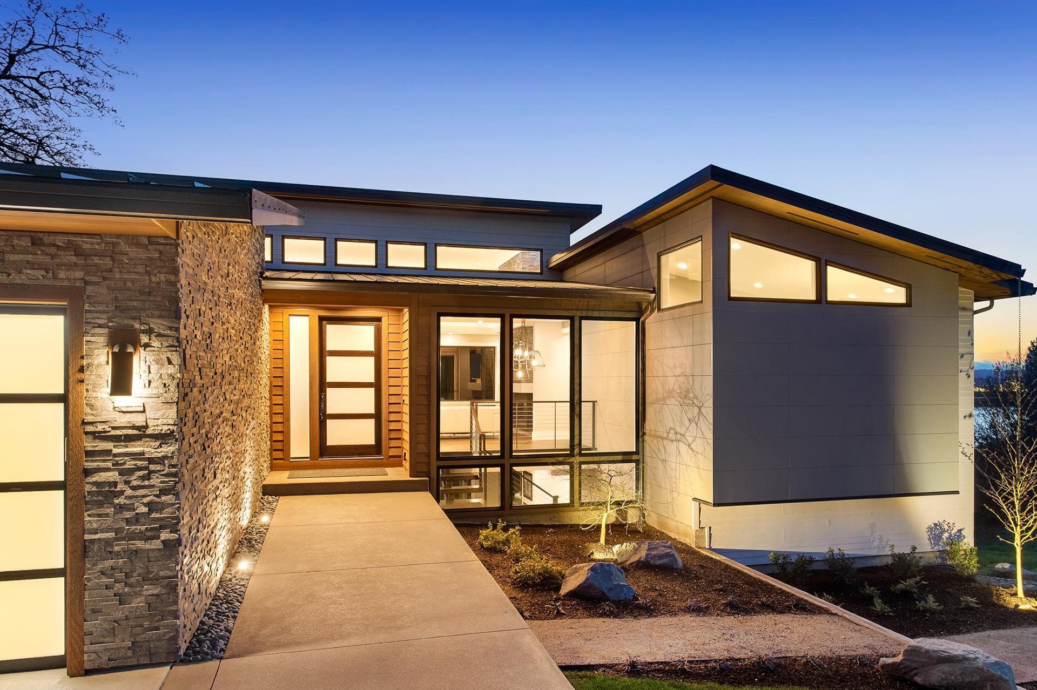
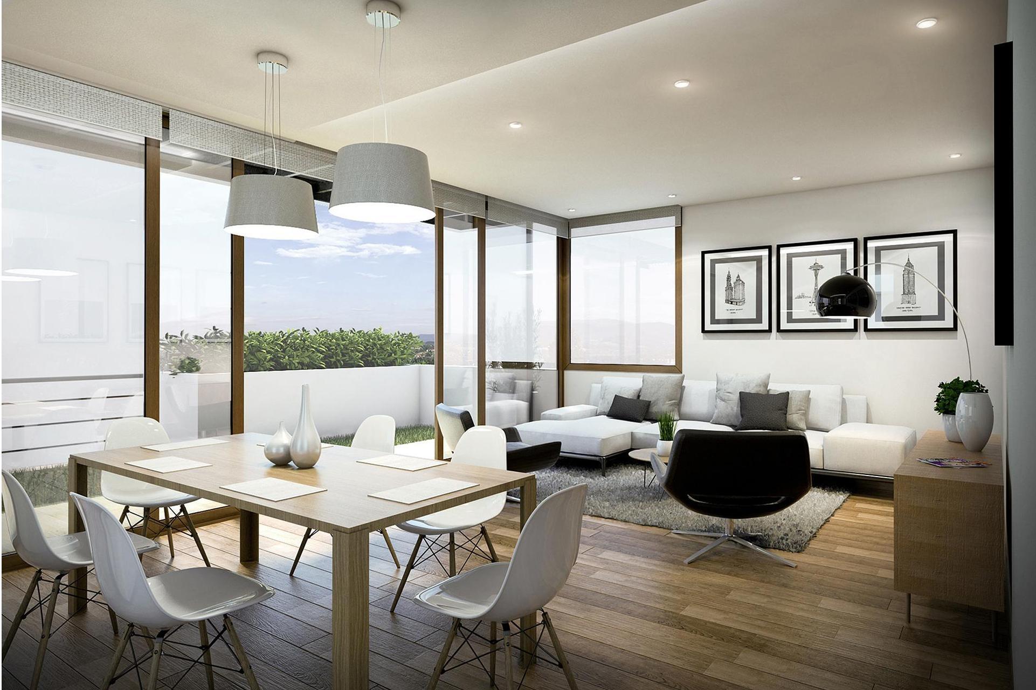
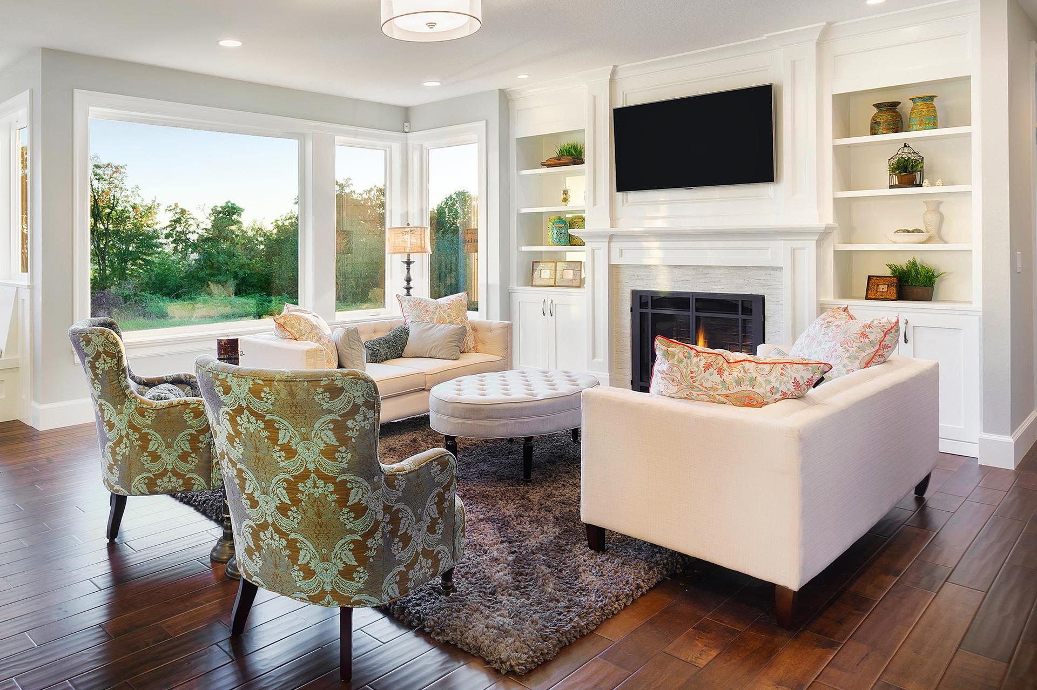
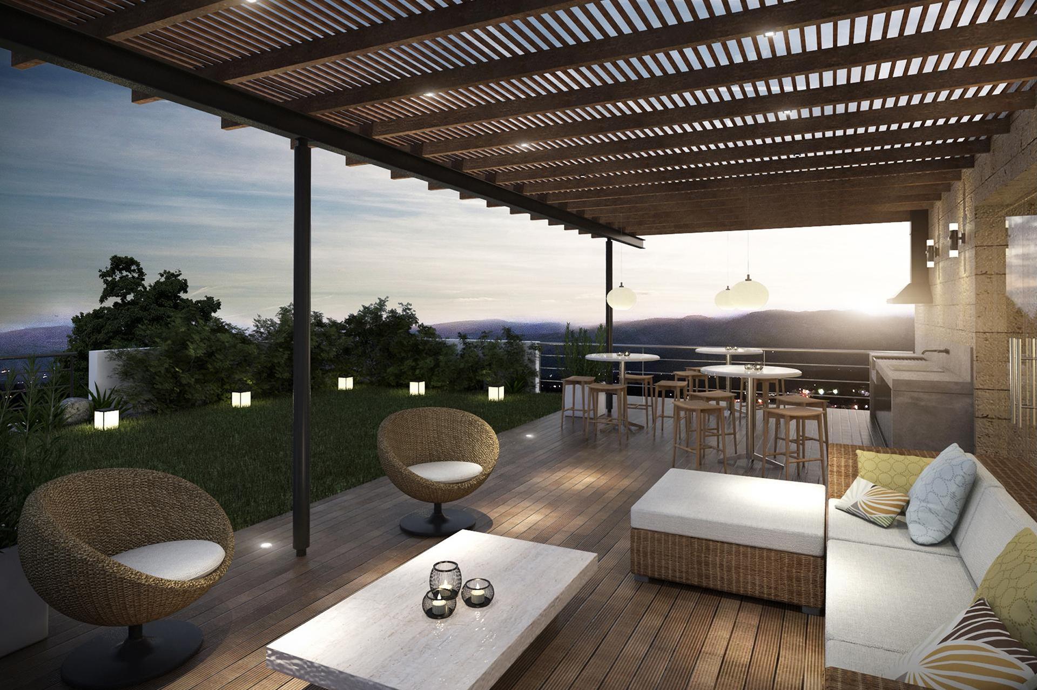
Listings
All fields with an asterisk (*) are mandatory.
Invalid email address.
The security code entered does not match.
$1,699,900
Listing # X12451298
Investment | For Sale
154-156 DAGMAR AVENUE , Ottawa, Ontario, Canada
Prime Investment Opportunity: 6-Unit Multi-Residential Building. Located just a few blocks from vibrant Beechwood Avenue...
View Details$1,649,900
Listing # X12468809
Commercial | For Sale
3835 MCBEAN STREET , Ottawa, Ontario, Canada
Prime Investment Opportunity - Fully Leased Commercial Property. An exceptional opportunity for the discerning investor:...
View Details$1,124,900
Listing # X12514430
House | For Sale
732 WOOLER PLACE , Ottawa, Ontario, Canada
Bedrooms: 4
Bathrooms: 3
Bathrooms (Partial): 1
PRICED TO SELL! This home offers INCREDIBLE VALUE for an HN-built property. With its luxury upgrades, soaring ceilings, ...
View Details$319,900
Listing # X12664224
Condo | For Sale
317 - 214 VIEWMOUNT DRIVE , Ottawa, Ontario, Canada
Bedrooms: 2
Bathrooms: 1
If you've been waiting for a home that is updated, super organized, easy to maintain AND in a great location - this is ...
View Details$2,100,000
Listing # X12443233
Investment | For Sale
183 PRESLAND ROAD , Ottawa, Ontario, Canada
Bedrooms: 3
$143,000 gross income. Brand new triplex with two additional units built to code and ready for occupancy certificates ...
View Details$1,425,000
Listing # X12488422
Investment | For Sale
370 BELISLE STREET , Ottawa, Ontario, Canada
Bedrooms: 11
Bathrooms: 6
Exceptional investment opportunity in the heart of Vanier this purpose-built, all-brick six-unit apartment building ...
View Details$1,149,000
Listing # X12661140
House | For Sale
1969 PLAINHILL DRIVE , Ottawa, Ontario, Canada
Bedrooms: 4+1
Bathrooms: 4
Bathrooms (Partial): 1
The kind of lot and backyard you wait years for. A rare family home that delivers luxury, privacy, space, and lifestyle....
View Details$920,000
Listing # X12674514
House | For Sale
265 MCCLELLAN ROAD , Ottawa, Ontario, Canada
Bedrooms: 3
Bathrooms: 4
Bathrooms (Partial): 1
Welcome to 265 McClellan Rd, in Arlington Woods, one of Ottawa's most coveted neighbourhoods for its strong community ...
View Details$755,000
Listing # X12355588
House | For Sale
139 ECCLES STREET , Ottawa, Ontario, Canada
Bedrooms: 5
Bathrooms: 2
This 3 storey detached home in West Centretown is currently configured as an up-and-down duplex, with a separate side ...
View Details$749,900
Listing # X12490598
House | For Sale
1218 UPTON ROAD , Ottawa, Ontario, Canada
Bedrooms: 3
Bathrooms: 3
Welcome to this charming 3-bedroom, 3-bathroom home. Ideally situated on a peaceful lot backing onto Bunker Rd with no ...
View Details$679,000
Listing # X12358401
House | For Sale
20 DUNDEGAN DRIVE , Ottawa, Ontario, Canada
Bedrooms: 3+2
Bathrooms: 2
The in-laws are welcome! This detached bungalow with in-law suite is perfect for multi generational families. Located on...
View Details$675,000
Listing # X12447309
Investment | For Sale
82 GENEST STREET , Ottawa, Ontario, Canada
Bedrooms: 4+1
Bathrooms: 1
Bathrooms (Partial): 1
Duplex in fast gentrifying Beechwood village. Top unit has two floors with four bedrooms. Bottom unit (basement ...
View Details$649,900
Listing # X12459597
House | For Sale
1267 SHILLINGTON AVENUE , Ottawa, Ontario, Canada
Bedrooms: 3
Bathrooms: 4
Bathrooms (Partial): 1
What an awesome location! It is centrally located, traversing from your home couldn't be easier with transit close by, ...
View Details$599,900
Listing # X12655476
House | For Sale
1540 BOURCIER DRIVE , Ottawa, Ontario, Canada
Bedrooms: 3
Bathrooms: 2
Bathrooms (Partial): 1
Welcome to a warm and inviting family home in one of Orleans' most convenient and well-connected neighbourhoods. This ...
View Details$597,000
Listing # X12407469
House | For Sale
846 ST LAURENT BOULEVARD , Ottawa, Ontario, Canada
Bedrooms: 3
Bathrooms: 2
Hardwood, The cheapest detached home on the market. Overall, it's in decent shape. Needs a little TLC on the inside. ...
View Details$569,900
Listing # X12676702
House | For Sale
17 GLENHAVEN PRIVATE , Ottawa, Ontario, Canada
Bedrooms: 3
Bathrooms: 2
Bathrooms (Partial): 1
Convenient, meticulously maintained 3-bedroom townhome with attached garage, widened driveway for double parking outside...
View Details$479,000
Listing # X12578710
House | For Sale
1473 LAUNAY AVENUE , Ottawa, Ontario, Canada
Bedrooms: 3
Bathrooms: 2
Bathrooms (Partial): 1
NO REAR NEIGHBOURS! Welcome to 1473 Launay Avenue, a bright and inviting freehold townhome located in the sought after ...
View Details$415,000
Listing # X12614986
Condo | For Sale
74 - 641 LOUIS TOSCANO DRIVE , Ottawa, Ontario, Canada
Bedrooms: 2
Bathrooms: 3
Bathrooms (Partial): 1
Welcome to 641 Louis Toscano. This is your opportunity to own upper-unit Minto terrace home complete with two parking ...
View Details$284,900
Listing # X12497854
Condo | For Sale
603 - 1599 LASSITER TERRACE , Ottawa, Ontario, Canada
Bedrooms: 2
Bathrooms: 1
A lovely 2 bedroom apartment, in a convenient & pleasant location, with a view facing toward the Gatineau Hills. ...
View Details$249,900
Listing # X12498272
House | For Sale
32 CARRAWAY CRESCENT N , South Dundas, Ontario, Canada
Bedrooms: 3
Bathrooms: 1
Wow! A freehold, 3 bedroom end-unit townhome less than the price of many studio condos in Ottawa! This end unit has a ...
View Details$180,000
Listing # X12606752
House | For Sale
42 - 7481 MITCH OWENS ROAD , Ottawa, Ontario, Canada
Bedrooms: 2
Bathrooms: 1
Welcome to 42-7481 Mitch Owens! Discover an exceptional opportunity to own a well-maintained 2-bedroom, 1-bathroom ...
View Details$2,700.00 Monthly
Listing # X12539310
Condo | For Lease
406 - 399 WINSTON AVENUE , Ottawa, Ontario, Canada
Bedrooms: 2
Bathrooms: 1
Discover the perfect blend of style and convenience at Unit 406, 399 Winston Avenue. Ideally located just steps from ...
View Details$2,625.00 Monthly
Listing # X12596418
House | For Lease
171 CATHCART STREET , Ottawa, Ontario, Canada
Bedrooms: 3
Bathrooms: 2
Bathrooms (Partial): 1
Spacious 3-bedroom semi-detached home on a quiet street in Lowertown, offering hardwood and tile flooring throughout (no...
View Details$2,600.00 Monthly
Listing # X12629534
House | For Lease
304 GREY SEAL CIRCLE , Ottawa, Ontario, Canada
Bedrooms: 3
Bathrooms: 3
Bathrooms (Partial): 1
This gorgeous Urbandale Pasadena model is located in the highly sought-after Riverside South community and offers an ...
View Details