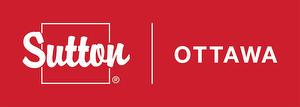For Sale
$634,555
323 MONTFORT STREET
,
Ottawa,
Ontario
K1L5N5
2 Beds
3 Baths
1 Partial Bath
#X11956246

