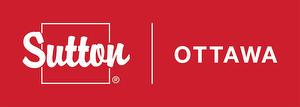For Sale
$650,000
61 VILLAGE WALK PRIVATE
,
Ottawa,
Ontario
K4M1L1
3 Beds
4 Baths
1 Partial Bath
#X12017318

