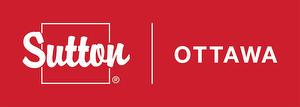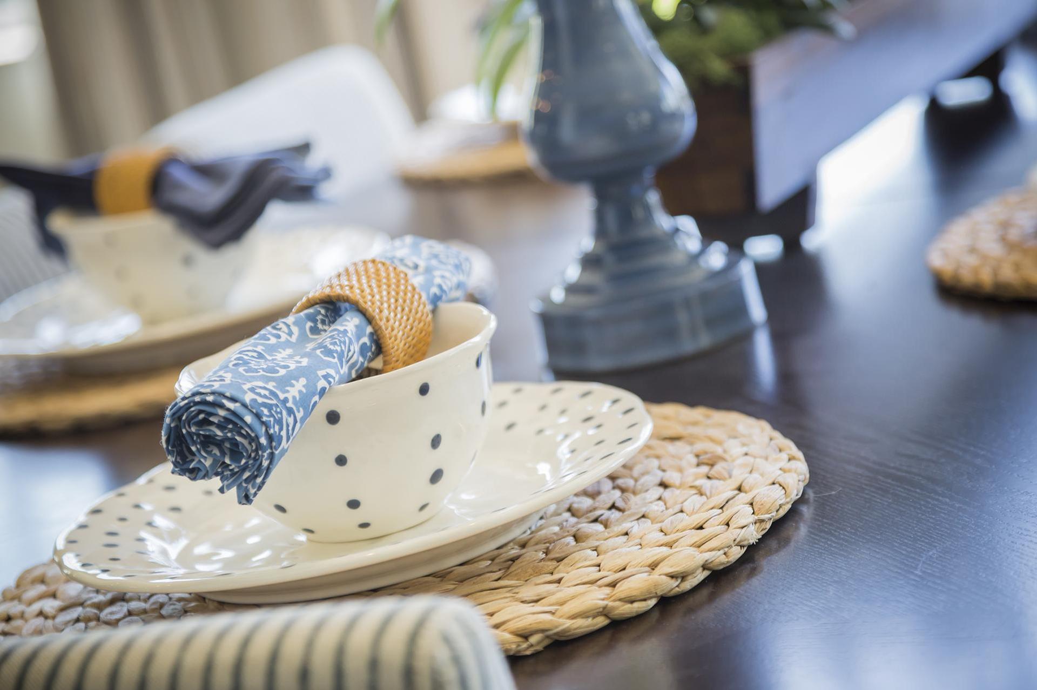
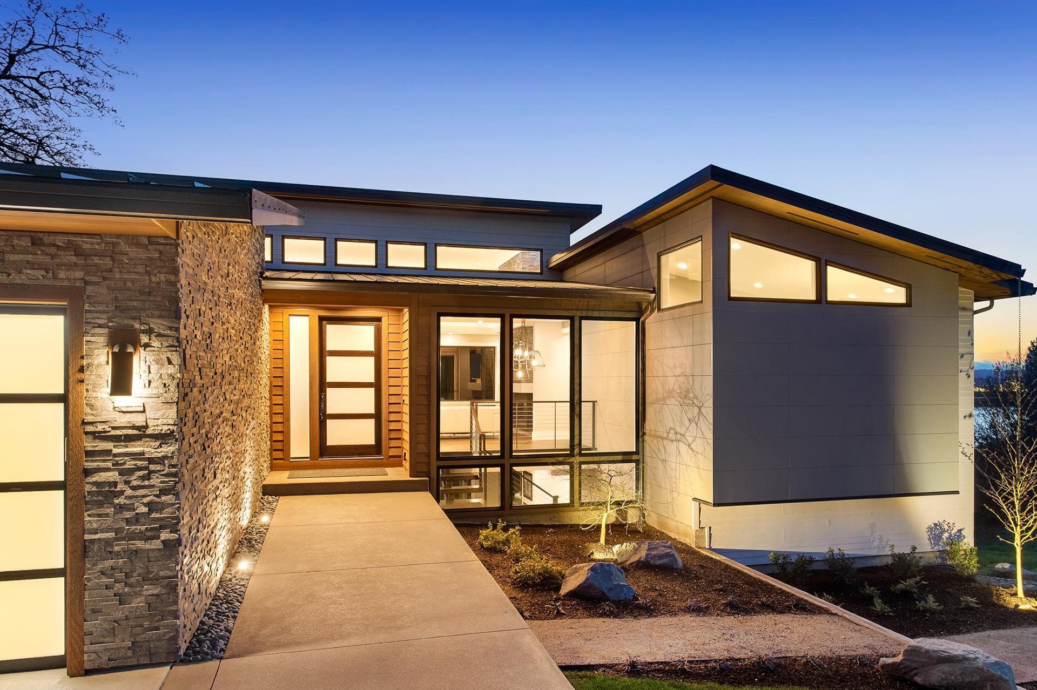
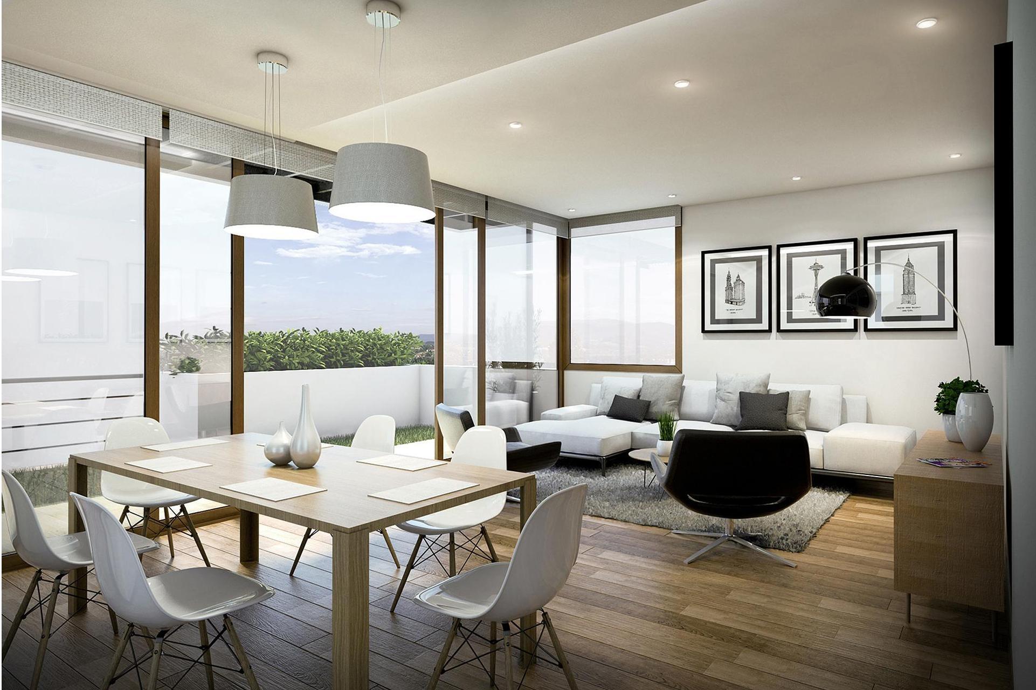
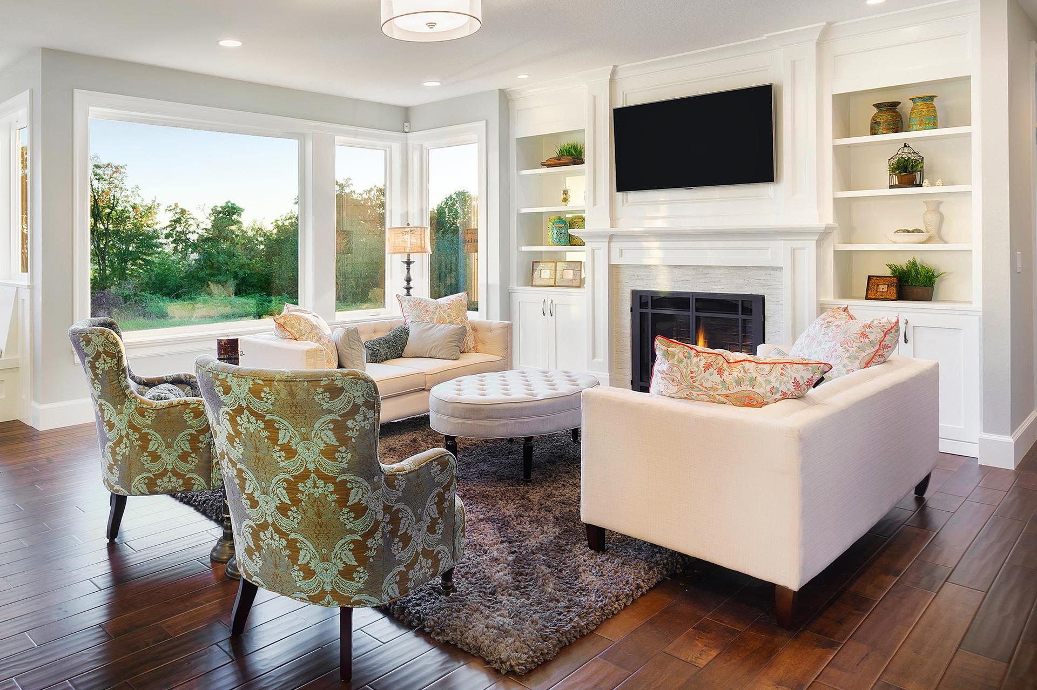
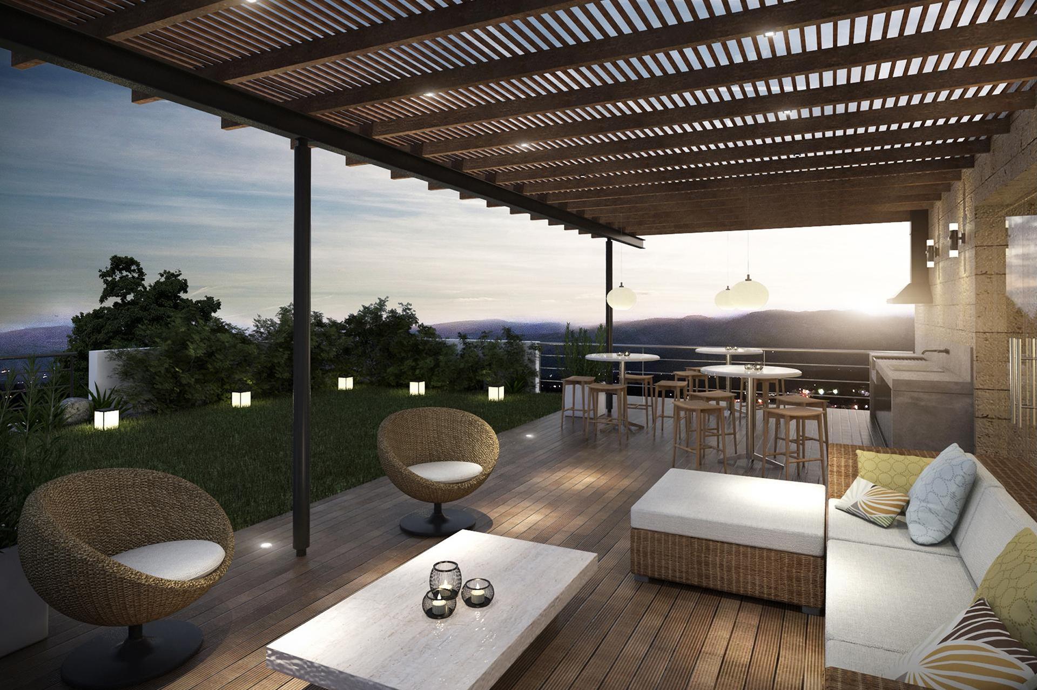
Listings
All fields with an asterisk (*) are mandatory.
Invalid email address.
The security code entered does not match.
$1,500.00 Monthly
Listing # X12196565
Commercial | For Lease
204 - 1061 MERIVALE ROAD , Ottawa, Ontario, Canada
Prime location for small business office. 1061 Merivale is located at a highly visible area - lots of car and foot ...
View Details$1,400.00 Monthly
Listing # X12196552
Commercial | For Lease
205 - 1061 MERIVALE ROAD , Ottawa, Ontario, Canada
Prime location for small business office. 1061 Merivale is located at a highly visible area - lots of car and foot ...
View Details$1,199,000
Listing # X12217378
House | For Sale
908 DUXBURY LANE , Ottawa, Ontario, Canada
Bedrooms: 5
Bathrooms: 4
Bathrooms (Partial): 1
Step into over 3,500 sq ft of beautifully designed living space in one of Ottawa's most exciting, fast-growing ...
View Details$1,088,777
Listing # X12233103
House | For Sale
1887 CHAMPLAIN STREET , Clarence-Rockland, Ontario, Canada
Bedrooms: 3+2
Bathrooms: 2
Perfect for hobbyist who requires workshop and storage. Well maintained/upgraded bungalow located on 1.64 acres with ...
View Details$989,900
Listing # X12183843
House | For Sale
70 PINHEY STREET S , Ottawa, Ontario, Canada
Bedrooms: 2
Bathrooms: 2
Bathrooms (Partial): 1
This property is located in the very popular neighbourhood of Hintonburg. This neighbourhood has been transformed with ...
View Details$939,000
Listing # X12142163
House | For Sale
265 PARKDALE AVENUE , Ottawa, Ontario, Canada
Bedrooms: 7
Bathrooms: 2
This fully-licensed immaculate 7-unit rooming house at 265 Parkdale Avenue is a rare find, perfect for investors seeking...
View Details$889,900
Listing # X12242826
House | For Sale
1162 DEER PARK ROAD , Ottawa, Ontario, Canada
Bedrooms: 3+1
Bathrooms: 2
MAGAZINE-WORTHY, FULLY RENOVATED BUNGALOW ON A PRIVATE LOT! No detail has been overlooked in this meticulously ...
View Details$799,900
Listing # X12204413
House | For Sale
139 ECCLES STREET , Ottawa, Ontario, Canada
Bedrooms: 5
Bathrooms: 2
Well located in West center town, this detached is currently set up as up & down duplex with extra separate side ...
View Details$789,900
Listing # X12216329
House | For Sale
179 POINT PRIM CRESCENT , Ottawa, Ontario, Canada
Bedrooms: 3
Bathrooms: 4
Bathrooms (Partial): 1
Step into this beautifully upgraded 3-bedroom, 3.5-bathroom home nestled in the vibrant and growing community of ...
View Details$785,000
Listing # X11968855
House | For Sale
4031 BOILEAU ROAD , Clarence-Rockland, Ontario, Canada
Bedrooms: 3
Bathrooms: 3
Bathrooms (Partial): 1
This charming 3BED/3BATH, 2-story home is perfect for growing family or multi-generational home. Built in 2005, on a ...
View Details$749,900
Listing # X12275373
House | For Sale
6651 TOONEY DRIVE , Ottawa, Ontario, Canada
Bedrooms: 4+1
Bathrooms: 4
Bathrooms (Partial): 1
Welcome to this beautifully updated 4+1 bedroom home with a SEPARATE ENTRANCE to the basement, featuring modern finishes...
View Details$739,000
Listing # X12163311
House | For Sale
218 SWITZER AVENUE , Ottawa, Ontario, Canada
Bedrooms: 3
Bathrooms: 2
Welcome to 218 Switzer Ave!! This cute as a button North Facing home is a true gem nestled in a prime location, and its ...
View Details$739,000
Listing # X12171073
House | For Sale
2675 MARIE STREET , Ottawa, Ontario, Canada
Bedrooms: 3+1
Bathrooms: 2
This semi-detached has been totally renovated in 2022( roof, floor,appliances,AC,bathrooms,kitchens..) with 3 bedrooms,2...
View Details$699,900
Listing # X12273288
House | For Sale
6283 STEAMER LANE E , Ottawa, Ontario, Canada
Bedrooms: 4+1
Bathrooms: 2
Bathrooms (Partial): 1
Welcome to 6283 Steamer Lane where comfort, charm, and convenience come together in the heart of Convent Glen! Just an ...
View Details$699,000
Listing # X12103178
House | For Sale
3854 PRINCE OF WALES DRIVE , Ottawa, Ontario, Canada
Bedrooms: 4
Bathrooms: 2
Great potential opportunity for business owner , investor .Originally a two dwelling home converted to single home. ...
View Details$699,000
Listing # X12244994
House | For Sale
56 HONORE CRESCENT , The Nation, Ontario, Canada
Bedrooms: 3+1
Bathrooms: 4
Bathrooms (Partial): 1
Welcome to this spacious and beautifully maintained home. Built in 2010, this property is situated on an oversized lot ...
View Details$675,000
Listing # X12273687
Condo | For Sale
308 - 1000 WELLINGTON STREET W , Ottawa, Ontario, Canada
Bedrooms: 2
Bathrooms: 2
Welcome to The Eddy, an iconic LEED Platinum-certified building offering sustainable, modern living in one of Ottawa's ...
View Details$597,000
Listing # X12129425
House | For Sale
846 ST LAURENT BLVD STREET , Ottawa, Ontario, Canada
No development charges to pay! Land and drawings for three spacious apartment buildings and ground floor office space. ...
View Details$550,000
Listing # X12265725
House | For Sale
848 BORLAND DRIVE , Ottawa, Ontario, Canada
Bedrooms: 3
Bathrooms: 2
Bathrooms (Partial): 1
Welcome to 848 Borland Avenue Your Family's Next Chapter Starts Here! Ready for a quick closing and immediate move-in! ...
View Details$539,000
Listing # X12215101
House | For Sale
1083 BALLANTYNE DRIVE , Ottawa, Ontario, Canada
Bedrooms: 3
Bathrooms: 2
Bathrooms (Partial): 1
Nestled in a sought-after neighbourhood, this well-cared-for THREE (3) bedroom, TWO (2) bath townhome offers a bright, ...
View Details$530,000
Listing # X12141477
House | For Sale
1341 RAVEN AVENUE , Ottawa, Ontario, Canada
Bedrooms: 2+1
Bathrooms: 2
Bathrooms (Partial): 1
Opportunity Knocks at 1341 Raven Avenue! Nestled in the heart of Carlington, this charming 3-bedroom, 2-bath home sits ...
View Details$484,900
Listing # X12230496
House | For Sale
8 ROBINSON AVENUE , Ottawa, Ontario, Canada
Bedrooms: 3
Bathrooms: 1
Forget the downtown condo with those expensive condo fees and go freehold! Updated 3 bedroom 1 bath two-storey end unit...
View Details$425,000
Listing # X12259964
Condo | For Sale
602 - 354 GLADSTONE AVENUE , Ottawa, Ontario, Canada
Bedrooms: 1
Bathrooms: 1
Welcome to Unit 602 at 354 Gladstone. This South Facing condo allows for bright sun all day long. A quiet inner unit ...
View Details$425,000
Listing # X12209698
Condo | For Sale
506 - 456 KING EDWARD AVENUE , Ottawa, Ontario, Canada
Bedrooms: 1
Bathrooms: 2
Condo Living at Its Best! Welcome to this stylish 1 Bedroom + Den condo (den currently used as a second bedroom) that ...
View Details