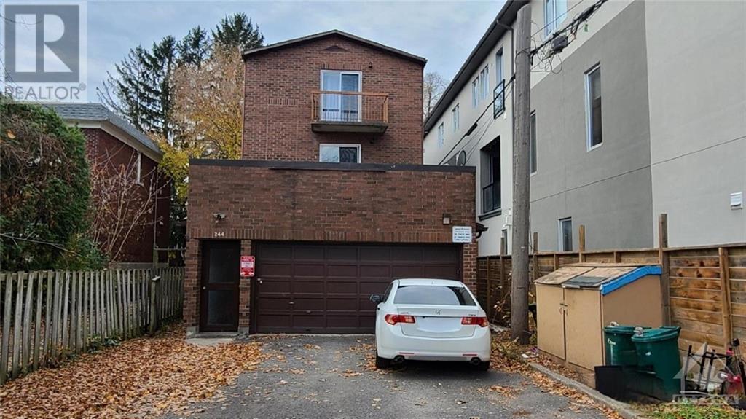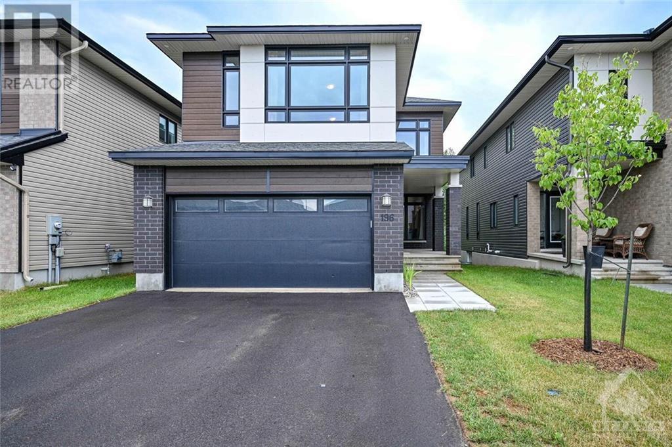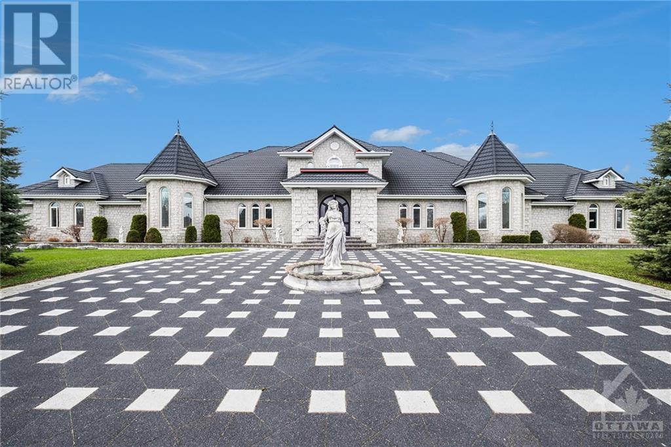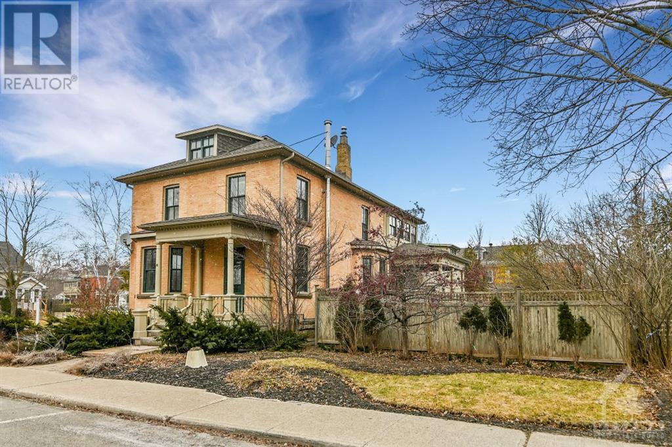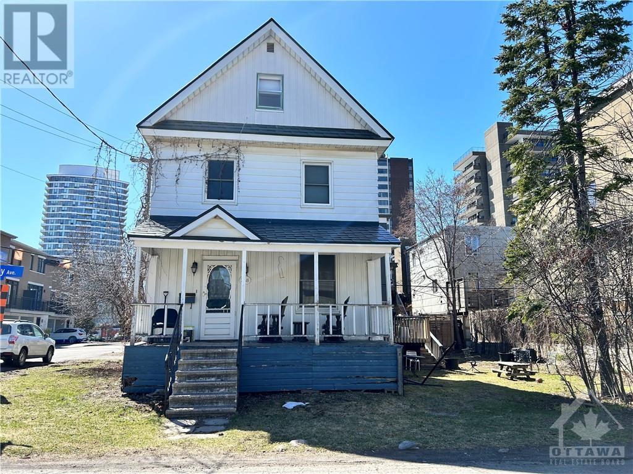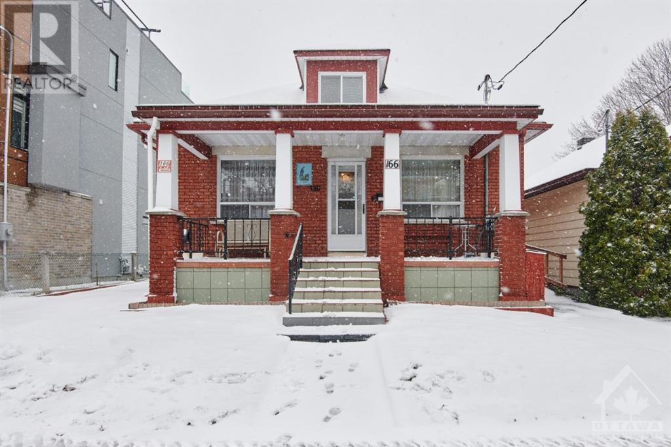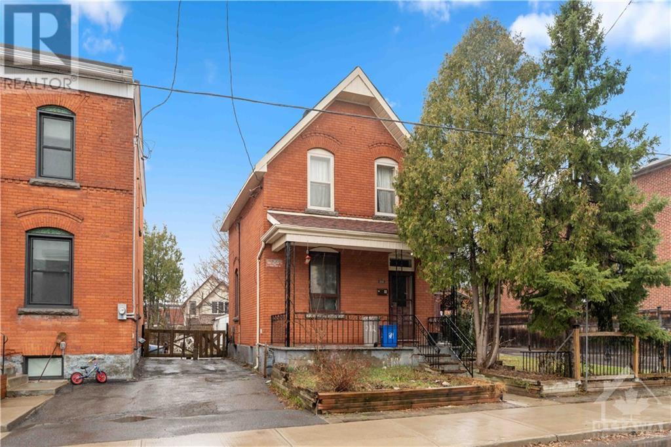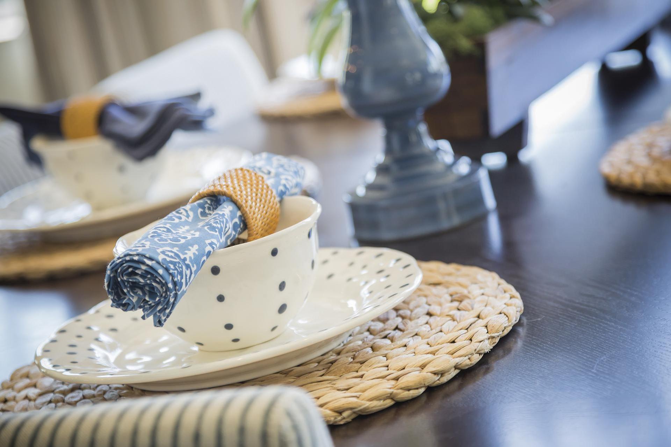
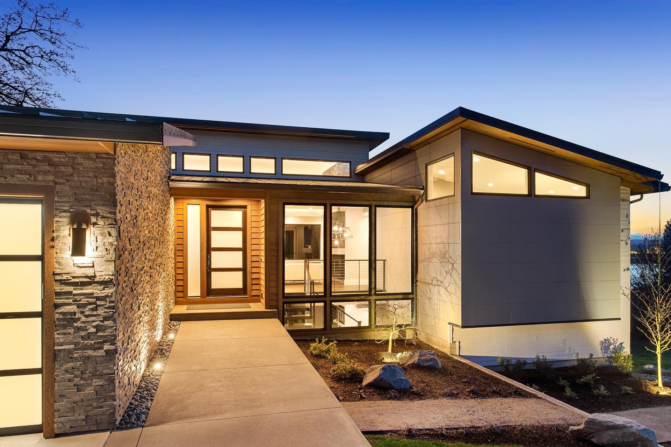
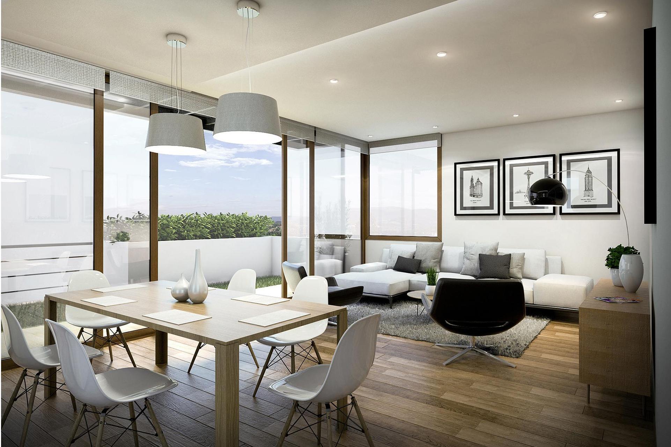
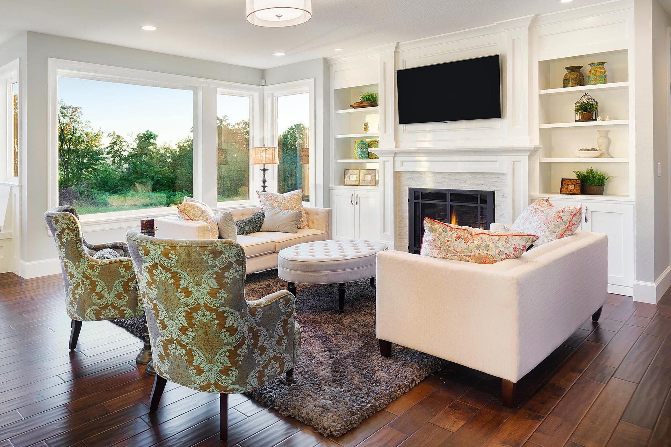
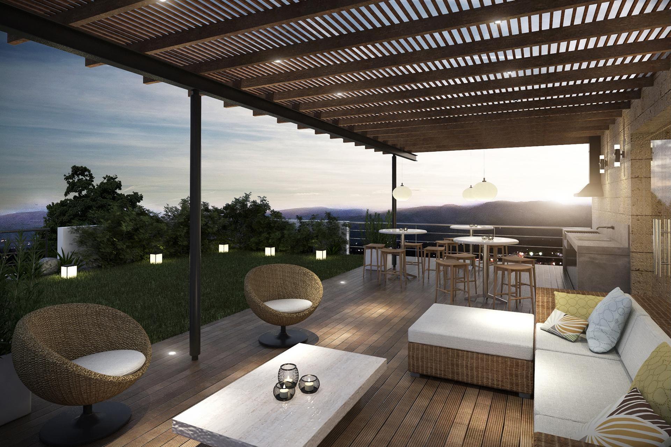
Listings
All fields with an asterisk (*) are mandatory.
Invalid email address.
The security code entered does not match.
$1,799,900
Listing # 1387928
Investment | For Sale
244 WESTHAVEN CRESCENT , Ottawa, Ontario, Canada
Opportunity awaits! This fourplex in north Westboro sits on a quiet street with a huge lot. Potential to add on to this ...
View Details$1,269,900
Listing # 1389468
House | For Sale
49 D'ARCYS WAY , Kemptville, Ontario, Canada
Bedrooms: 3+1
Bathrooms: 3
Rarely offered! Follow the interlocked path, through the fully landscaped front yard, & up the steps to the large front ...
View Details$869,900
Listing # 1372796
House | For Sale
196 BRISTOL CRESCENT , Kemptville, Ontario, Canada
Bedrooms: 4+1
Bathrooms: 4
Bathrooms (Partial): 1
Priced to sell and loaded with upgrades! This popular Astoria model by Urbandale is a rare find and is located in 'The ...
View Details$715,000
Listing # 1400102
House | For Sale
520 BRANCH STREET , Ottawa, Ontario, Canada
Bedrooms: 3
Bathrooms: 3
Bathrooms (Partial): 1
Welcome to your fabulous new home! This ultra chic end-unit town (built 2022) has everything you have been looking for. ...
View Details$699,900
Listing # 1399180
House | For Sale
110 ABETTI RIDGE , Ottawa, Ontario, Canada
Bedrooms: 3
Bathrooms: 3
Bathrooms (Partial): 1
It's not often a semi-detached home in Stonebridge comes to market and this is one you surely don't want to miss. Built ...
View Details$629,900
Listing # 1404011
House | For Sale
164 DEERCROFT AVENUE , Ottawa, Ontario, Canada
Bedrooms: 3
Bathrooms: 3
Bathrooms (Partial): 1
This is the one! It has curb appeal, has been meticulously maintained, a 2nd floor laundry & plenty of living & storage ...
View Details$30,000
Listing # 1403127
Commercial | For Sale
1061 MERIVALE ROAD UNIT#C1 , Ottawa, Ontario, Canada
Opportunity awaits an entrepreneur looking to buy a longstanding vacuum sales and service business with a loyal customer...
View Details$2,199,900
Listing # 1373541
House | For Sale
1510 ROYAL ORCHARD DRIVE , Ottawa, Ontario, Canada
Bedrooms: 6+2
Bathrooms: 10
Bathrooms (Partial): 3
A one of a kind Multi-Generational home, on 2 acres in the heart of Cumberland Estates. An impressive interlock driveway...
View Details$1,949,900
Listing # 1401910
Condo | For Sale
1035 BANK STREET UNIT#1702 , Ottawa, Ontario, Canada
Bedrooms: 3
Bathrooms: 3
Bathrooms (Partial): 1
Luxury living in this rarely offered luxurious penthouse condo!Upstairs from TD Place,Whole Foods,Famous Ottawa Canal,...
View Details$1,699,900
Listing # 1395339
House | For Sale
2481 CHASSEUR AVENUE , Ottawa, Ontario, Canada
Bedrooms: 6+4
Bathrooms: 3
Beautifully Renovated, Fully Tenanted,Triplex w Development Potential. Discover an exceptional investment opportunity w ...
View Details$1,699,900
Listing # 1395337
Investment | For Sale
2481 CHASSEUR AVENUE , Ottawa, Ontario, Canada
Investor's Dream!High Income with potential gross over $100,000!!.Lucrative investment opportunity w this meticulously ...
View Details$1,590,000
Listing # 1397768
House | For Sale
27 CHESSWOOD COURT , Ottawa, Ontario, Canada
Bedrooms: 4+1
Bathrooms: 4
Bathrooms (Partial): 1
A rare urban retreat, lovingly known as the “White House” by family and friends, backing on to Black Rapids Creek/NCC ...
View Details$1,397,000
Listing # 1394223
Investment | For Sale
228-232 ARLINGTON AVENUE , Ottawa, Ontario, Canada
Looking for Cash Flow Positive investment?? This 3 door row with 8 units has loads to offer right now. The tenants are ...
View Details$1,349,000
Listing # 1394200
House | For Sale
2067 CHALMERS ROAD , Ottawa, Ontario, Canada
Bedrooms: 4
Bathrooms: 4
An opportunity to own a distinctive property in the Billings Estate area of Faircrest Heights! Rare, expansive 4-bedroom...
View Details$1,274,900
Listing # 1390976
House | For Sale
202 GREY FOX DRIVE , Ottawa, Ontario, Canada
Bedrooms: 4+3
Bathrooms: 5
Bathrooms (Partial): 2
This beautiful 2 storey, multi-generational home sits on a spacious lot surrounded by mature trees and no rear ...
View Details$1,199,000
Listing # 1382877
House | For Sale
45 GORE STREET W , Perth, Ontario, Canada
Bedrooms: 4
Bathrooms: 3
Bathrooms (Partial): 1
Minutes walk to hospital,schools,shopping & more!This unique,beautifully maintained home,exhibits the classic chic ...
View Details$1,029,000
Listing # 1394327
Investment | For Sale
1131 CONCESSION 3 DALHOUSIE ROAD , Lanark, Ontario, Canada
Beautiful turn-key Triplex in peaceful Lanark Highlands. The former Church has been converted into an Energy Star ...
View Details$995,000
Listing # 1371291
House | For Sale
388 BERKLEY AVENUE , Ottawa, Ontario, Canada
Bedrooms: 4
Bathrooms: 2
Bathrooms (Partial): 1
Great opportunity for builders to develop property in the heart of Westboro. Seller had planned a multi unit development...
View Details$960,000
Listing # 1382557
House | For Sale
166 MCGILLIVRAY STREET , Ottawa, Ontario, Canada
Bedrooms: 3+1
Bathrooms: 4
Bathrooms (Partial): 1
Calling all developers! Look at this opportunity.Loved family home that now has 3 units. Dated but well maintained over ...
View Details$949,900
Listing # 1399255
House | For Sale
119 MACARA CRESCENT , Ottawa, Ontario, Canada
Bedrooms: 4
Bathrooms: 3
Bathrooms (Partial): 1
Welcome to 119 Macara Crescent, located in the desirable South March neighbourhood of Kanata, Ottawa, Ontario. This ...
View Details$925,000
Listing # 1401089
House | For Sale
6 CARBERY DRIVE , Stittsville, Ontario, Canada
Bedrooms: 3+1
Bathrooms: 3
Beautifully maintained 3+1 bedroom, 3 bathroom BUNGALOW on a CORNER LOT in the highly sought after Stittsville ...
View Details$899,900
Listing # 1385517
House | For Sale
212 CAMBRIDGE STREET N , Ottawa, Ontario, Canada
Bedrooms: 3
Bathrooms: 1
This is PRIME RE-DEVELOPMENT LAND. With a zoning of R4UB and the lot dimensions of 32.95ft x 98.78ft. A smart investor ...
View Details$897,000
Listing # 1402323
House | For Sale
6074 MEADOWGLEN DRIVE , Ottawa, Ontario, Canada
Bedrooms: 4
Bathrooms: 4
Bathrooms (Partial): 2
This stunning 2-story home in Chapel Hill boasts stylish updates and undeniable curb appeal. Step into the spacious ...
View Details$895,000
Listing # 1400750
Condo | For Sale
224 LYON STREET N UNIT#1702 , Ottawa, Ontario, Canada
Bedrooms: 2
Bathrooms: 2
Perched high up at the Gotham, this rare penthouse offers all the comforts of home with a sky-high vantage over the ...
View Details
