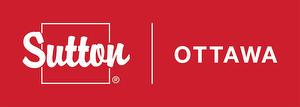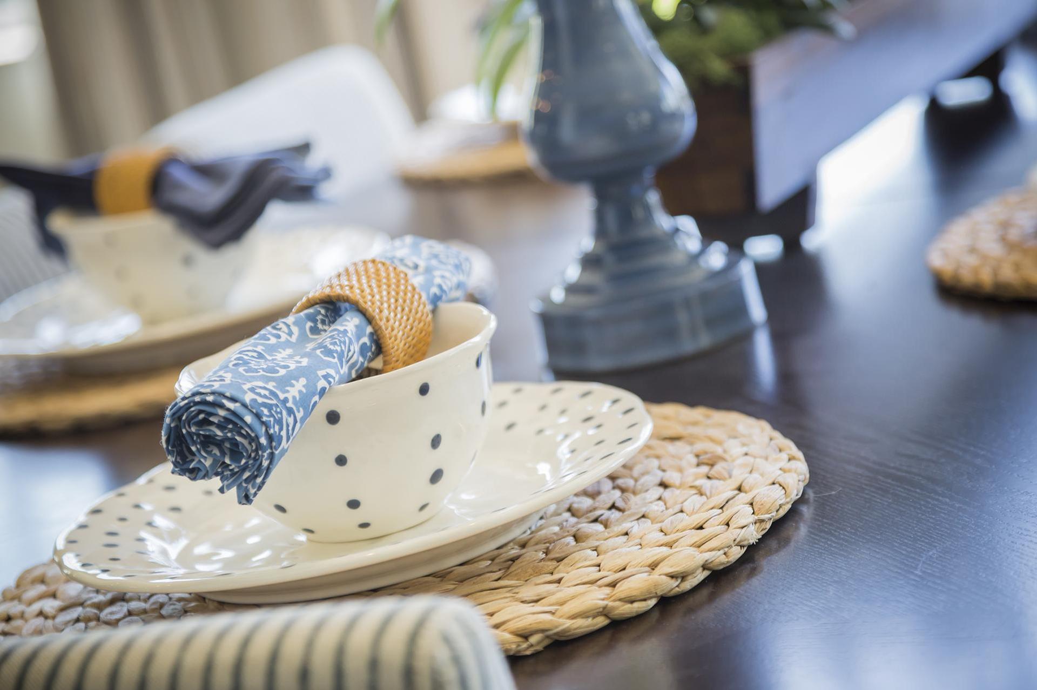
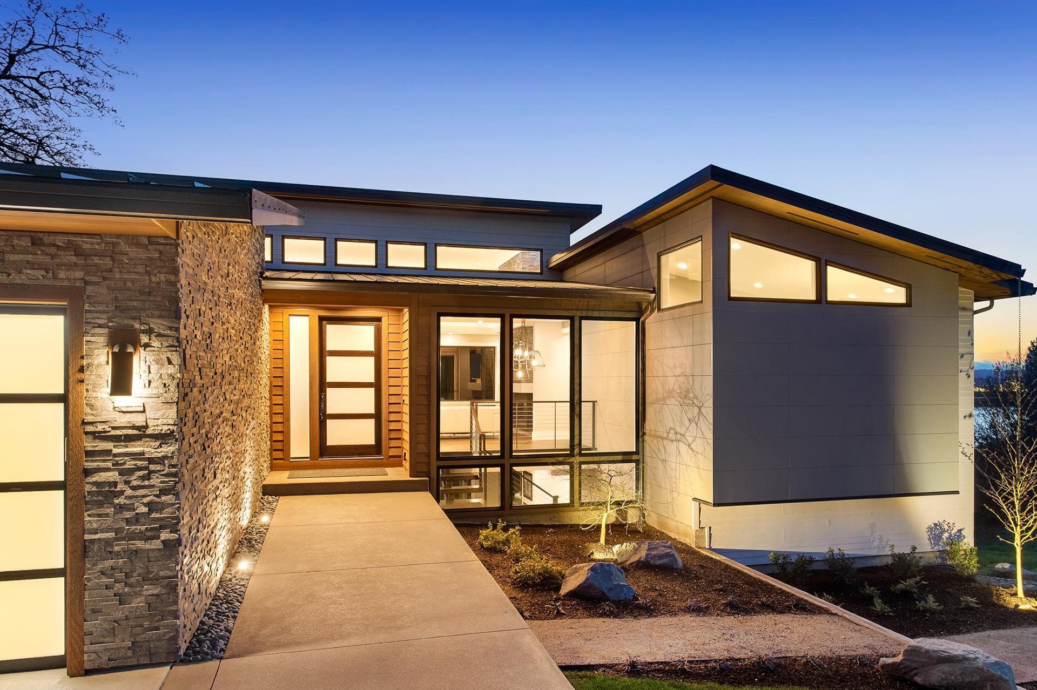
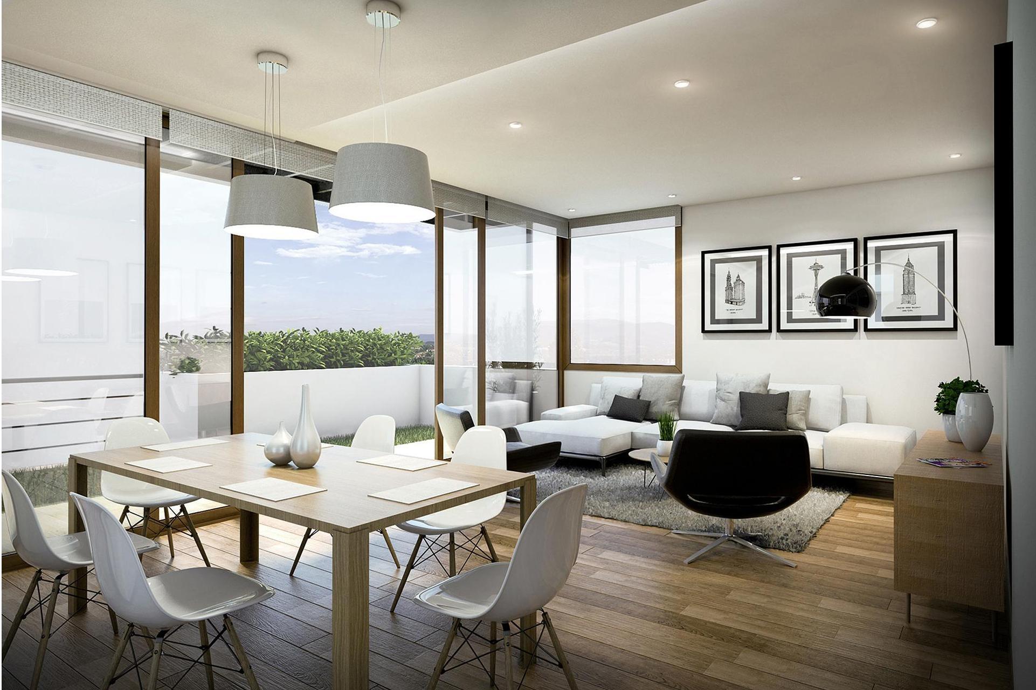
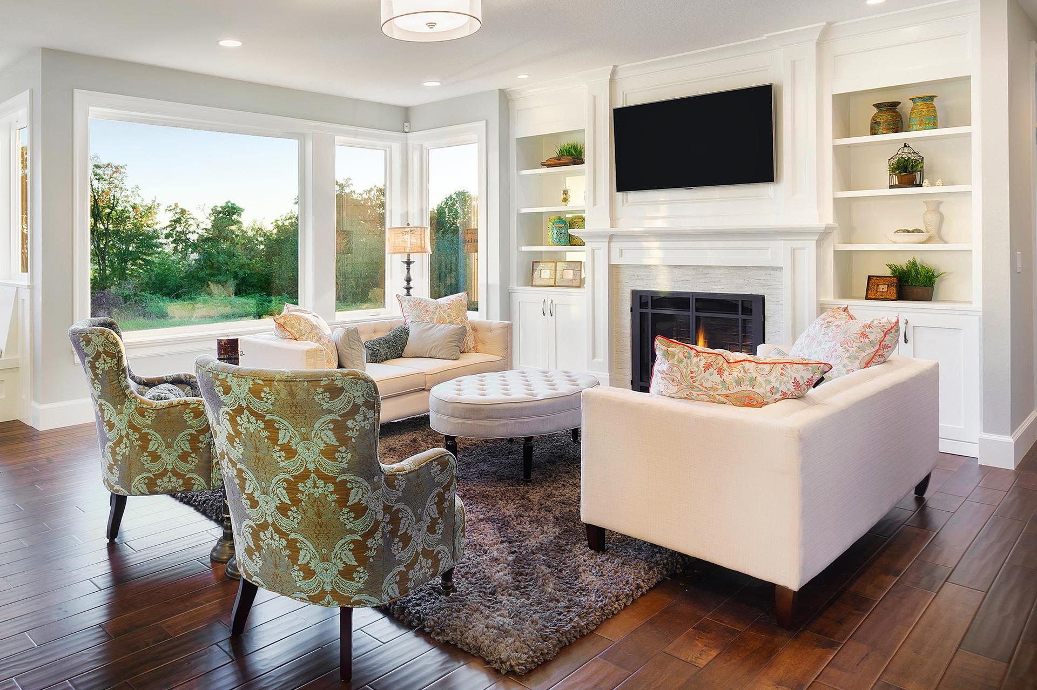
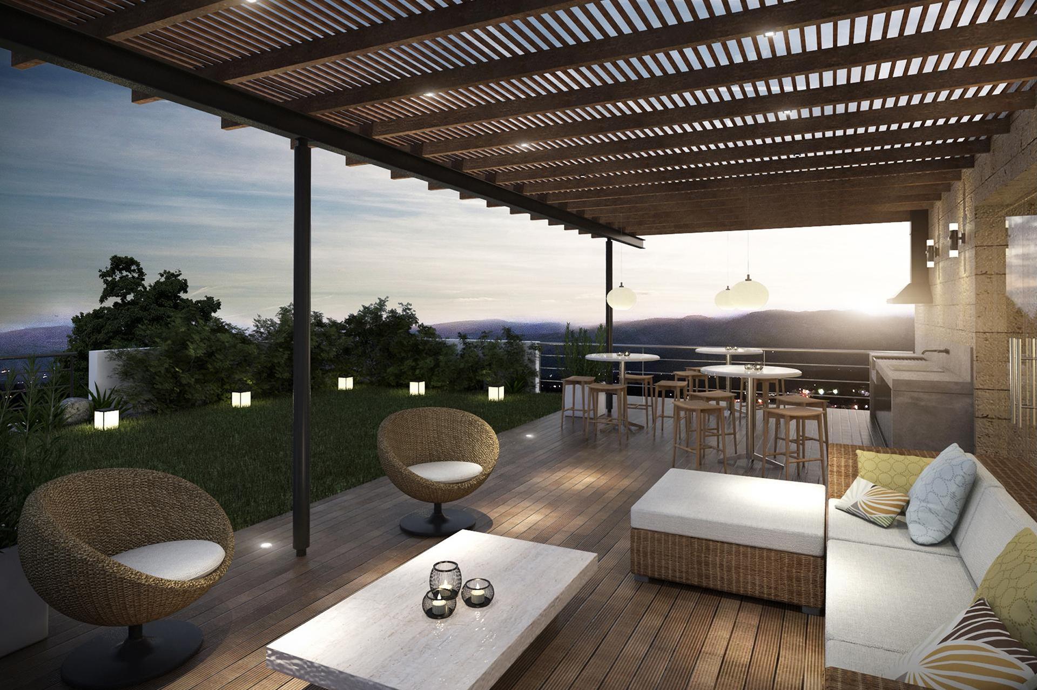
Listings
All fields with an asterisk (*) are mandatory.
Invalid email address.
The security code entered does not match.
$1,500.00 Monthly
Listing # X9518252
Commercial | For Lease
204 - 1061 MERIVALE ROAD , Ottawa, Ontario, Canada
Prime location for small business office. 1061 Merivale is located at a highly visible area - lots of car and foot ...
View Details$1,400.00 Monthly
Listing # X9518253
Commercial | For Lease
205 - 1061 MERIVALE ROAD , Ottawa, Ontario, Canada
Prime location for small business office. 1061 Merivale is located at a highly visible area - lots of car and foot ...
View Details$1,000.00 Monthly
Listing # X12111594
Commercial | For Lease
C1 - 1061 MERIVALE ROAD , Ottawa, Ontario, Canada
Prime location on the ground floor for retail business or professional services business. Unit is approximately 260 sq ...
View Details$1,988,000
Listing # X12129957
House | For Sale
333 SUMMIT AVENUE W , Ottawa, Ontario, Canada
Bedrooms: 5
Bathrooms: 5
Bathrooms (Partial): 1
Alta Vista is the epitome of urban tranquility, a place where nature intertwines with city life. If you're seeking an ...
View Details$1,950,000
Listing # X11959703
House | For Sale
3675 FRONT ROAD , Champlain, Ontario, Canada
Bedrooms: 3+2
Bathrooms: 4
This exquisite waterfront estate redefines luxury living with its timeless architecture, high-end finishes, and ...
View Details$1,545,000
Listing # X12057657
Investment | For Sale
335-337 ST PATRICK STREET , Ottawa, Ontario, Canada
Bedrooms: 8
Bathrooms: 4
An exceptional investment opportunity in the highly desirable Lower Town/Sandy Hill area! This well-maintained FOURPLEX ...
View Details$987,000
Listing # X12138349
House | For Sale
40 ST REMY DRIVE , Ottawa, Ontario, Canada
Bedrooms: 4
Bathrooms: 4
Bathrooms (Partial): 1
Welcome to 40 St Remy Drive in one of Old Barrhaven's most sought-after family-friendly neighbourhoods, where tree-lined...
View Details$979,000
Listing # X12139804
House | For Sale
230 WEST VILLAGE PRIVATE , Ottawa, Ontario, Canada
Bedrooms: 3
Bathrooms: 3
Bathrooms (Partial): 1
Welcome to 230 West Village Private, a beautifully updated townhome offering nearly 1,900 sq ft of stylish, ...
View Details$939,000
Listing # X12142163
House | For Sale
265 PARKDALE AVENUE , Ottawa, Ontario, Canada
Bedrooms: 7
Bathrooms: 2
This fully-licensed immaculate 7-unit rooming house at 265 Parkdale Avenue is a rare find, perfect for investors seeking...
View Details$899,900
Listing # X12094663
House | For Sale
1016 DEAUVILLE CRESCENT , Ottawa, Ontario, Canada
Bedrooms: 4
Bathrooms: 4
Bathrooms (Partial): 1
Classic FOUR BEDROOM FAMILY HOME in a rarely offered location in the heart of Orleans! Step in to a large foyer and feel...
View Details$875,000
Listing # X12012227
House | For Sale
173 CONSERVANCY DRIVE , Ottawa, Ontario, Canada
Bedrooms: 4+1
Bathrooms: 4
Bathrooms (Partial): 1
Stunning 4+ Bedroom Home in The Conservancy, Barrhaven No HST!Welcome to this brand-new, never-lived-in home in The ...
View Details$799,000
Listing # X12071871
House | For Sale
1371 WOODWARD AVENUE SE , Ottawa, Ontario, Canada
Bedrooms: 3+1
Bathrooms: 1
Welcome to this lovely two-story home in the heart of Carlington. It is a true gem that effortlessly combines modern ...
View Details$785,000
Listing # X11968855
House | For Sale
4031 BOILEAU ROAD , Clarence-Rockland, Ontario, Canada
Bedrooms: 3
Bathrooms: 3
Bathrooms (Partial): 1
This charming 3BED/3BATH, 2-story home is perfect for growing family or multi-generational home. Built in 2005, on a ...
View Details$769,000
Listing # X12000535
House | For Sale
604 ENCLAVE LANE , Clarence-Rockland, Ontario, Canada
Bedrooms: 4
Bathrooms: 3
Bathrooms (Partial): 1
Welcome to 604 Enclave Lane, a spacious and beautifully upgraded family home in the heart of Rockland. Featuring four ...
View Details$730,000
Listing # X12097357
House | For Sale
1071 ALDEA AVENUE , Ottawa, Ontario, Canada
Bedrooms: 3+1
Bathrooms: 2
Discover the perfect combination of space and versatility with this well-maintained single-family home, featuring a ...
View Details$729,000
Listing # X12103178
House | For Sale
3854 PRINCE OF WALES DRIVE , Ottawa, Ontario, Canada
Bedrooms: 4
Bathrooms: 2
Great potential opportunity for business owner , investor .Originally a two dwelling home converted to single home. ...
View Details$725,000
Listing # X12106609
House | For Sale
1633 BOTTRIELL WAY , Ottawa, Ontario, Canada
Bedrooms: 3+2
Bathrooms: 3
Bathrooms (Partial): 1
BEAUTIFULLY RENOVATED FAMILY HOME right in the heart of Orleans! Enjoy the perks of a mature neighbourhood with all of ...
View Details$679,900
Listing # X12087403
House | For Sale
6586 DES MERLES LANE , Ottawa, Ontario, Canada
Bedrooms: 3
Bathrooms: 3
Bathrooms (Partial): 1
PRICE REDUCTION - Nestled on a quiet, lovely street in a sought after community within the Orleans Village neighbourhood...
View Details$634,555
Listing # X11956246
Investment | For Sale
323 MONTFORT STREET , Ottawa, Ontario, Canada
Bedrooms: 2
Bathrooms: 3
Bathrooms (Partial): 1
Buy now & develop in the future. The R4UA zoning allows future development on this 33x95ft lot. This home is currently ...
View Details$599,900
Listing # X12077103
House | For Sale
5533 DOCTOR LEACH DRIVE , Ottawa, Ontario, Canada
Bedrooms: 3
Bathrooms: 4
Bathrooms (Partial): 1
RARELY OFFERED 3 bedroom, 4 bathroom FREEHOLD townhome in highly sought after Manotick! Freshly painted with brand new ...
View Details$585,000
Listing # X12121699
House | For Sale
124 MONTEREY DRIVE , Ottawa, Ontario, Canada
Bedrooms: 3
Bathrooms: 3
Bathrooms (Partial): 1
The perfect END unit townhome in Leslie Park! Lovingly maintained, the main floor is large & bright with hardwood floors...
View Details$565,000
Listing # X12141477
House | For Sale
1341 RAVEN AVENUE , Ottawa, Ontario, Canada
Bedrooms: 2+1
Bathrooms: 2
Bathrooms (Partial): 1
Opportunity Knocks at 1341 Raven Avenue! Nestled in the heart of Carlington, this charming 3-bedroom, 2-bath home sits ...
View Details$557,000
Listing # X12131242
House | For Sale
45 REDPATH DRIVE , Ottawa, Ontario, Canada
Bedrooms: 2
Bathrooms: 3
Bathrooms (Partial): 1
This is a special end unit townhome located in a fantastic neighbourhood! Two large bedrooms, each with their own ...
View Details$469,900
Listing # X11965195
Condo | For Sale
F - 35 ROBINSON AVENUE , Ottawa, Ontario, Canada
Bedrooms: 3
Bathrooms: 1
Spring into this! Three bedroom main floor condominium in Sandy Hill near the Lees LRT station that has a walkout yard ...
View Details